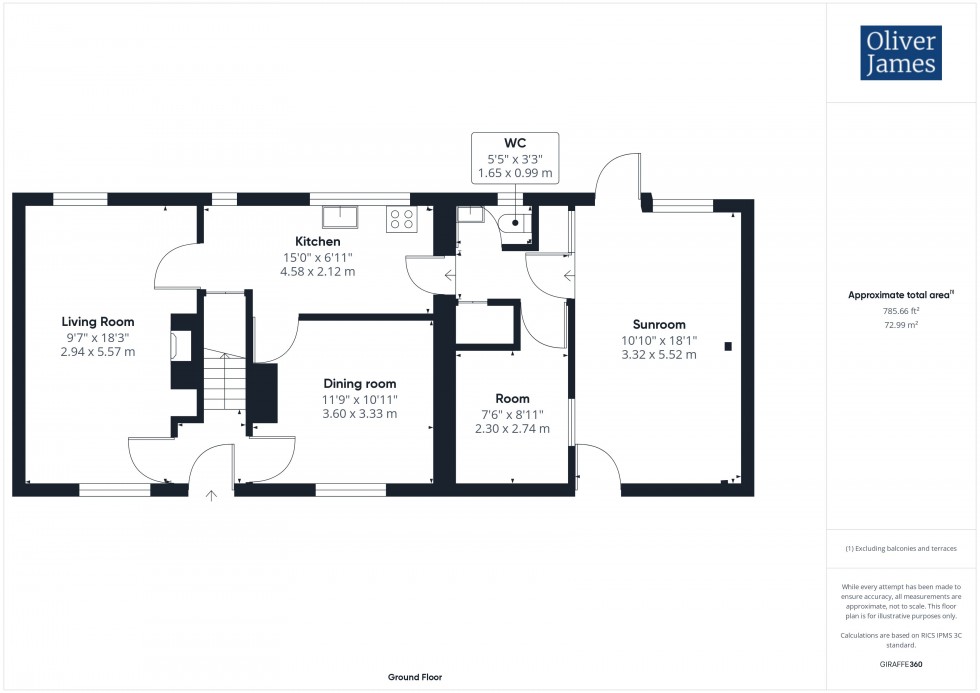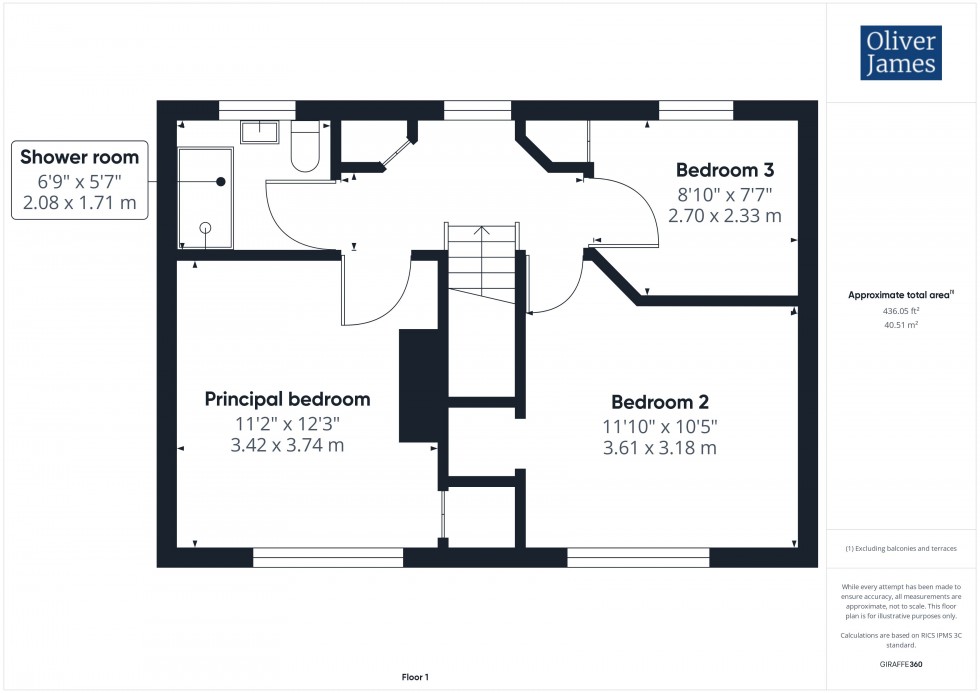

1 George Street, Huntingdon
Cambridgeshire, PE29 3AD
An established end-of-terrace home on a plot of 0.11 acres offering plenty of potential for extension, subject to consent. No chain.
The property is situated at the end of a run of terraced homes overlooking a pleasant communal green to the front with plenty of driveway parking.
The accommodation is spacious and well proportioned throughout, indicative of the era with two large reception rooms and a galley kitchen overlooking the rear garden.
A side lobby provides access to a WC and useful brick built store with a timber built sun room to the side. There is plenty of potential for extension or conversion of these rooms into further or additional accommodation, subject to requirements.
Upstairs are two large double rooms and one further single as well as a family bathroom.
A notable feature is the great size plot totalling 0.11 acres with plenty of potential for extension whilst still retaining a great size garden. All of the great local amenities are within walking distance with Huntingdon just a short 16 minute drive away with fast lines into London in under 50 minutes.
The Gross Internal Floor Area is approximately 990 sq.ft / 92 sq.metres.
A composite door brings you into the entrance hall with stairs to the first floor, stair lift, and access into both reception rooms.
A spacious, dual aspect, living room with feature fireplace.
A useful second reception room a window to the front.
With two windows overlooking the large rear garden, fitted with a range of cupboard units and worktop space. There is space for a cooker and further appliances spaces, a stainless steel sink with drainer and pantry cupboard.
Leading through to the sun room, WC and store with a large built-in cupboard.
Fitted with a two piece suite with a window to the rear.
A brick built store with power and lighting.
Of timer construction with a polycarbonate roof and a door to the front and rear. (Not included in quoted sq.ft)
A window to the rear lets plenty of light in with an airing cupboard housing the hot water tank.
A spacious double bedroom with a south facing window to the front.
A double bedroom with a south facing window to the front and built-in wardrobe.
A single bedroom with a window to the rear and built-in wardrobe.
Fitted with a three piece suite comprising double shower cubicle with electric shower over, wash hand basin and close coupled WC with an obscure window to the rear.
Sited at the end of a terrace, the property benefits from a total plot of 0.11 acres with plenty of driveway parking to the front.
The rear garden is primarily laid to lawn with a seating area, offering plenty of opportunity for a budding gardener to flourish and children to play.
The Property is heated via mains gas central heating ad served via mains drainage, water and electricity.
The village of Warboys which has been awarded ‘Cambridgeshire village of the year’ three times in recent years, is an attractive village which enjoys an interesting history and is home to a number of local shops and services. Residents will find convenient local amenities within the village whilst the location enjoys picturesque countryside surrounds. Within just half a mile of the development, residents will find a popular primary school, a convenience store, a traditional social club, a library and a village bakery, not to mention two family-friendly pubs serving hearty home-cooked meals.
These particulars whilst believed to be correct at time of publishing should be used as a guide only. The measurements taken are approximate and supplied as a general guidance to the dimensions, exact measurements should be taken before any furniture or fixtures are purchased. Please note that Oliver James Property Sales and Lettings has not tested the services or any of the appliances at the property and as such we recommend that any interested parties arrange their own survey prior to completing a purchase.
Material Information relating to the property can be viewed by clicking on the brochure tab.
In order to progress a sale, Oliver James will require proof of identity, address and finance. This can be provided by means of passport or photo driving licence along with a current utility bill or Inland Revenue correspondence. This is necessary for each party in joint purchases and is required by Oliver James to satisfy laws on Money Laundering.

