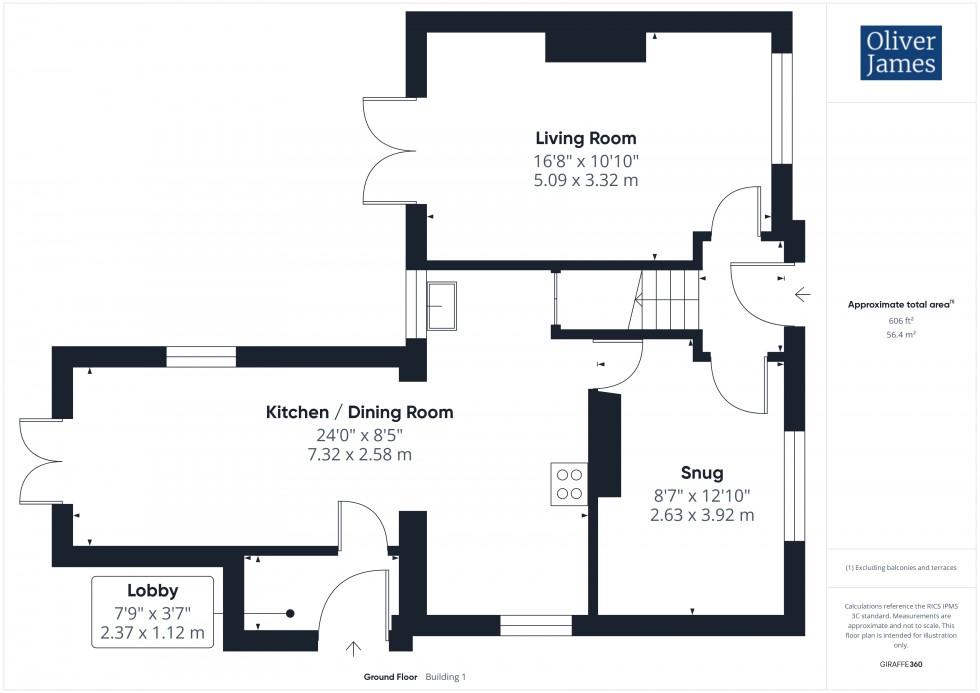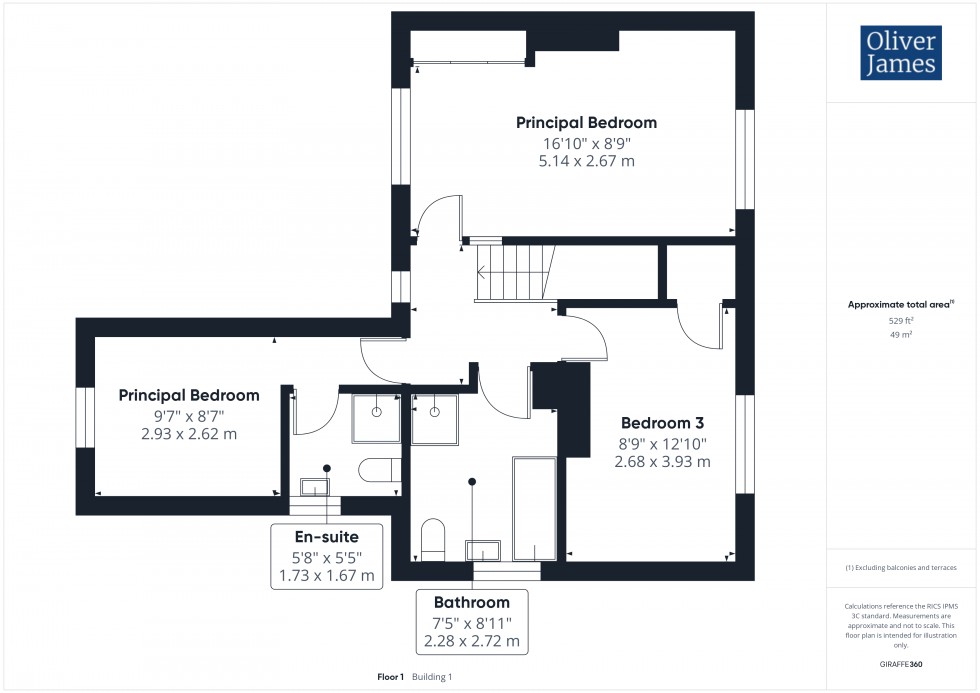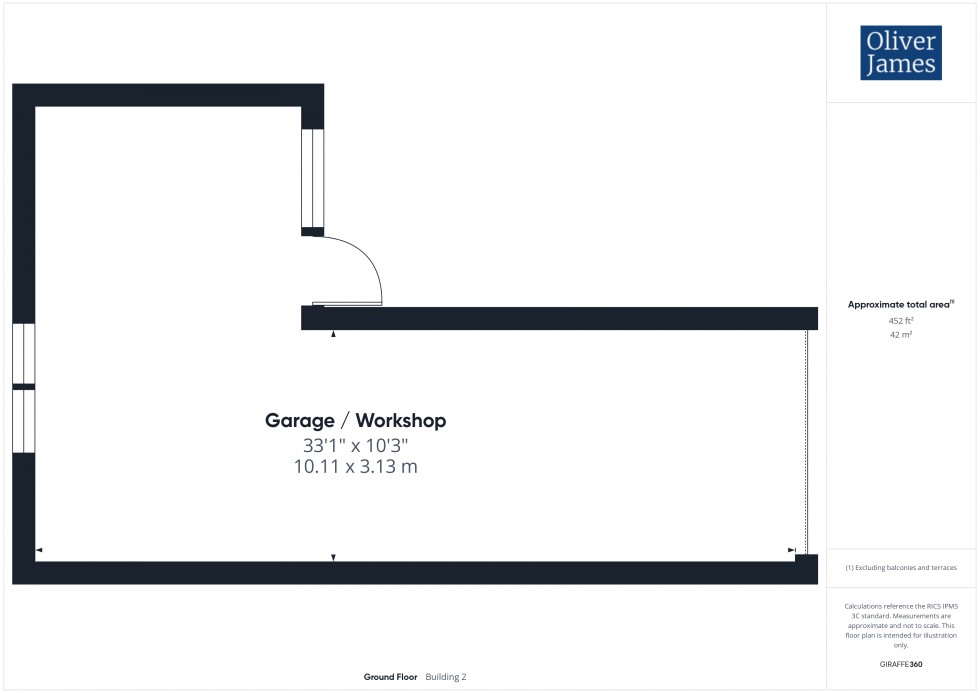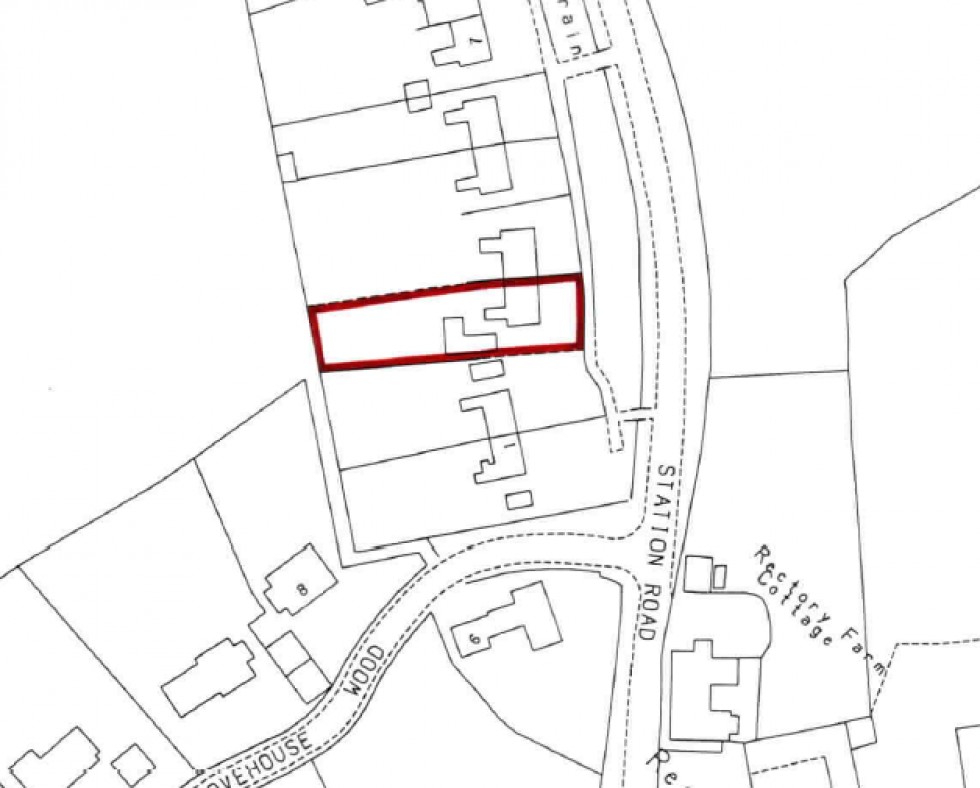

1 George Street, Huntingdon
Cambridgeshire, PE29 3AD
An established semi-detached home on a plot of 0.16 acres with oversized garaging / workshop area. Offered with no forward chain.
3 Station Road is an established semi-detached home, sited in a row of homes with lovely countryside views to the front. The property has plenty of space to the side for multiple vehicles, motorhomes or vans to the side with access to the rear. The plot extends to 0.16 acres with a large garden to the rear and extended garage / workshop with power & lighting.
The property has been well maintained throughout providing versatile living accommodation, great for the modern family. A side lobby provides a useful space for coats and shoes, leading into the large kitchen / diner with French doors into the rear garden, a lovely space to entertain and for family life.
Two reception rooms complete the ground floor accommodation, a large dual aspect living room and smaller snug or family room. On the first floor there are three double bedrooms, the principal of which enjoys an en-suite shower room, and a family bathroom with a four piece suite.
Abbots Ripton enjoys excellent communications as it is just a 10 minute drive to Huntingdon Train Station with fast trains to London Kings Cross in under 50 minutes and a 35 minute drive to central Cambridge
The Gross Internal Floor Area is approximately 1280 sq.ft / 119 sq.metres.
Serving the ground floor.
A dual aspect living room with a window to the front, French doors to the rear and a feature fireplace and surround.
A handy snug or formal dining room to the front, perfect for working from home or for a play room with a window to the front.
A spacious kitchen / dining room with French doors into the rear garden and windows to the side. The kitchen area is fitted with a range of cupboard units, solid wood worktop, appliances spaces including plumbing for a washing machine, integral dishwasher, space for a fridge / freezer, a sink with a drainer and space for an electric cooler with an extractor over. A useful understairs cupboard provides storage.
A useful side lobby with space for coats, shoes and a door to the side.
Serving the first floor with loft access.
A double bedroom with a window to the rear, vaulted ceiling and a roof window.
The shower room is fitted with a three piece suite comprising shower cubicle, wash hand basin and a close coupled WC with an obscure window to the side.
A lovely double, dual aspect, bedroom with built-in wardrobes.
A double bedroom with a window to the front and built-in cupboard.
A large bathroom fitted with a four piece suite comprising shower cubicle, panelled bath, wash hand basin and a close coupled WC with an obscure window to the side. A small cupboard provides handy storage and there is half height panelling to the walls.
Of cast concrete / block construction with power, lighting and an up and over door to the front.
Shared access to the front leads to a a large driveway to the side providing parking for multiple vehicles.
Gated access leads to the rear garden which has an extensively decked seating area, lawned main garden enclosed by mature hedging and trees.
The Property is heated by mains gas and served via mains drainage, water and electricity.
Abbots Ripton is a thriving Cambridgeshire village and recently voted as the best place to live in Cambridgeshire by lifestyle company Muddy Stilettos. Abbots Ripton has a village shop (including a post office), a beautiful church (mentioned in the Domesday book) and a very popular and a welcoming village pub, The Elm. Abbots Ripton Church of England Primary School was recently named in the press in 2025 as one of the best performing schools in the government league tables for Huntingdonshire. Abbots Ripton has a strong sense of community and usually hosts a number of village events throughout the year - these frequently take place in the impressive village hall or on the lawns in front of the village hall. With recent upgrades to rail and road links Abbots Ripton is well located for commuting to both London, Cambridge, Peterborough and many cities in the Midlands and access to the A1 is reached within a 15 minute drive.
These particulars whilst believed to be correct at time of publishing should be used as a guide only. The measurements taken are approximate and supplied as a general guidance to the dimensions, exact measurements should be taken before any furniture or fixtures are purchased. Please note that Oliver James Property Sales and Lettings has not tested the services or any of the appliances at the property and as such we recommend that any interested parties arrange their own survey prior to completing a purchase. Material Information relating to the property can be viewed by clicking on the brochure tab.
In order to progress a sale, Oliver James will require proof of identity, address and finance. This can be provided by means of passport or photo driving licence along with a current utility bill or Inland Revenue correspondence. This is necessary for each party in joint purchases and is required by Oliver James to satisfy laws on Money Laundering.



