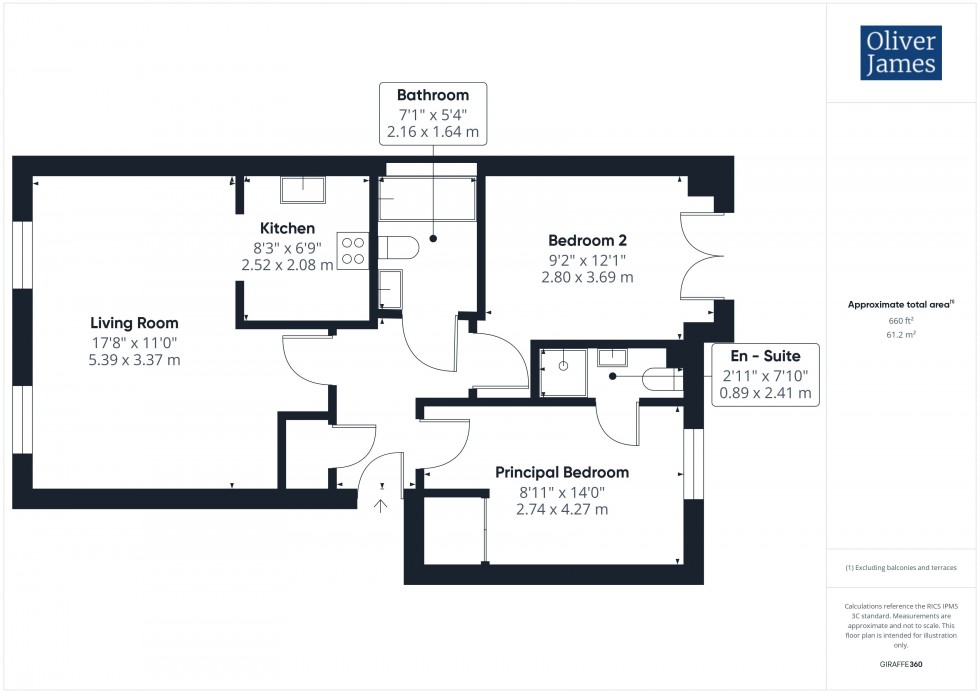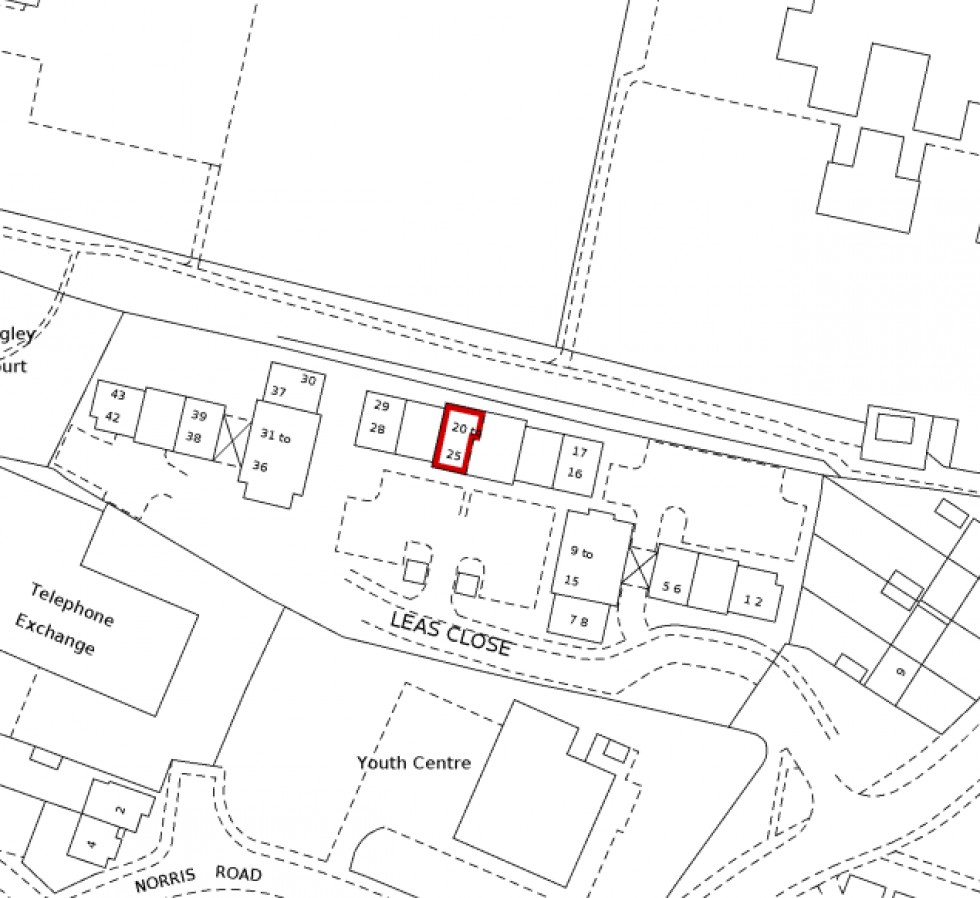

1 George Street, Huntingdon
Cambridgeshire, PE29 3AD
A first floor two bedroom / two bathroom apartment, well styled and presented, situated in an exclusive town centre development.
This beautifully presented first floor apartment is sited within this exclusive development, constructed in 2006, behind electronically operated gates with well manicured communal grounds. There is one allocated parking space for the property with plenty of visitor parking available as well.
Thoughtfully designed, the accommodation is well proportioned with the entrance hall having plenty of useful storage cupboards. Both bedrooms are comfortable doubles with the principal enjoying the use of an en-suite shower room whilst the second bedroom having a Juliet balcony, flooding the room with natural light.
The living room is a great size providing enough space to entertain and have a dining table with an open doorway to kitchen which is well equipped with a range of units, worktop space and integral appliances. A contemporary bathroom completes the accommodation.
The property is a short stroll to the shops, riverside walks and the Guided Busway making it an ideal first step onto the property ladder, retirement flat or buy-to-let investment.
The Gross Internal Floor Area is approximately 710 sq.ft / 66 sq.metres.
Access to both bedrooms, living room and family bathroom. Large built in storage cupboard.
A bright and spacious living dining room, offer room for dining table and chairs along with sofas, coffee table and storage. Two windows over look the front aspect. This room has an open archway into the kitchen.
Fitted with base and wall mounted units with work surface over. Integrated electric oven and grill with electric hob and extractor over. Integrated fridge freezer and plumbing for washing machine.
A lovely double bedroom with space for bed, side units and drawers. There is a built in double wardrobe.
Fitted with a 3 piece suite comprising of shower cubicle, low level WC, pedestal wash hand basin with fully tiled surrounds.
A lovey double bedroom with Juliet balcony to the rear. Space for double bed, side units and wardrobes and drawers.
Fitted with 3 piece suite comprising of panel bath with mixer shower over, low level WC and pedestal wash hand basin with fully tiled surrounds. Chrome heated towel rail.
The Property enjoys communal, well manicured, grounds with one allocated parking space and further visitor parking. The development is accessed via electronically operated gates.
The Tenure of the Property is leasehold, the term being 125 years from 1 January 2005 with 103 years remaining. The current Ground Rent is £125 p/a, reviewed every 10 years.
The current service charge is £1339, paid bi-annually (£2678 p/a). This is reviewed yearly and adjusted in line with predicted costs.
The Property is heated by gas central heating and served via mains drainage, water and electricity.
The town of St Ives is located a few miles east of Huntingdon and positioned on the banks of the Great River Ouse. The town includes many historical buildings including a riverside church and the 15th century bridge spanning the river which has a chapel positioned upon it. The town includes many local amenities, schools, restaurants and an abundance of shops. St Ives is well positioned for the A14 and has also benefited from the introduction of the guided bus-way for access in to Cambridge or access to Huntingdon Train Station which has fast lines to Kings Cross in under 50 minutes.
These particulars whilst believed to be correct at time of publishing should be used as a guide only. The measurements taken are approximate and supplied as a general guidance to the dimensions, exact measurements should be taken before any furniture or fixtures are purchased. Please note that Oliver James Property Sales and Lettings has not tested the services or any of the appliances at the property and as such we recommend that any interested parties arrange their own survey prior to completing a purchase. Material Information relating to the property can be viewed by clicking on the brochure tab.
In order to progress a sale, Oliver James will require proof of identity, address and finance. This can be provided by means of passport or photo driving licence along with a current utility bill or Inland Revenue correspondence. This is necessary for each party in joint purchases and is required by Oliver James to satisfy laws on Money Laundering.

