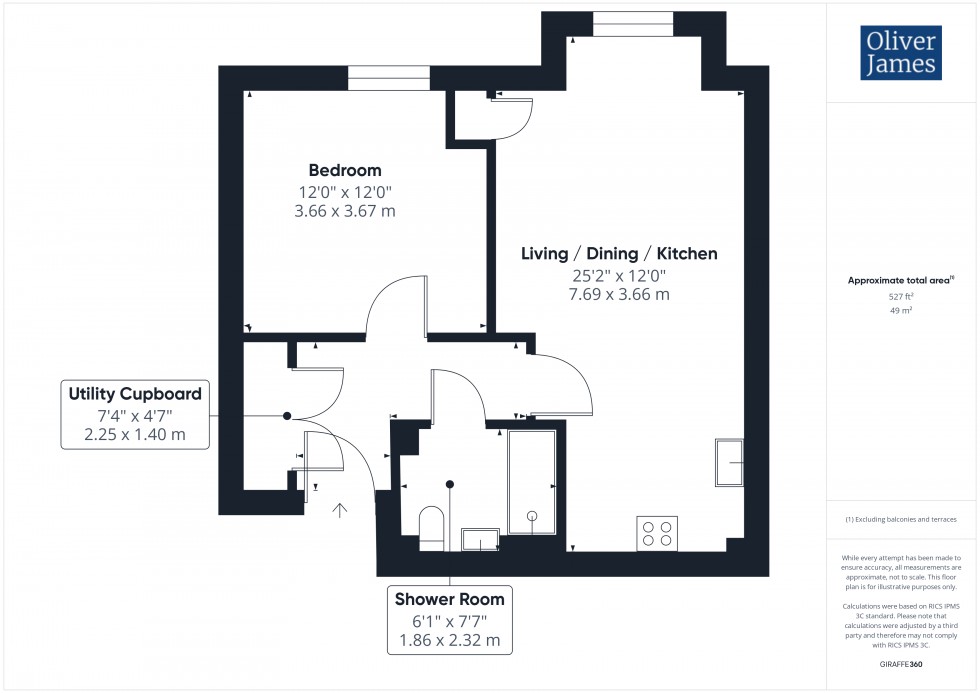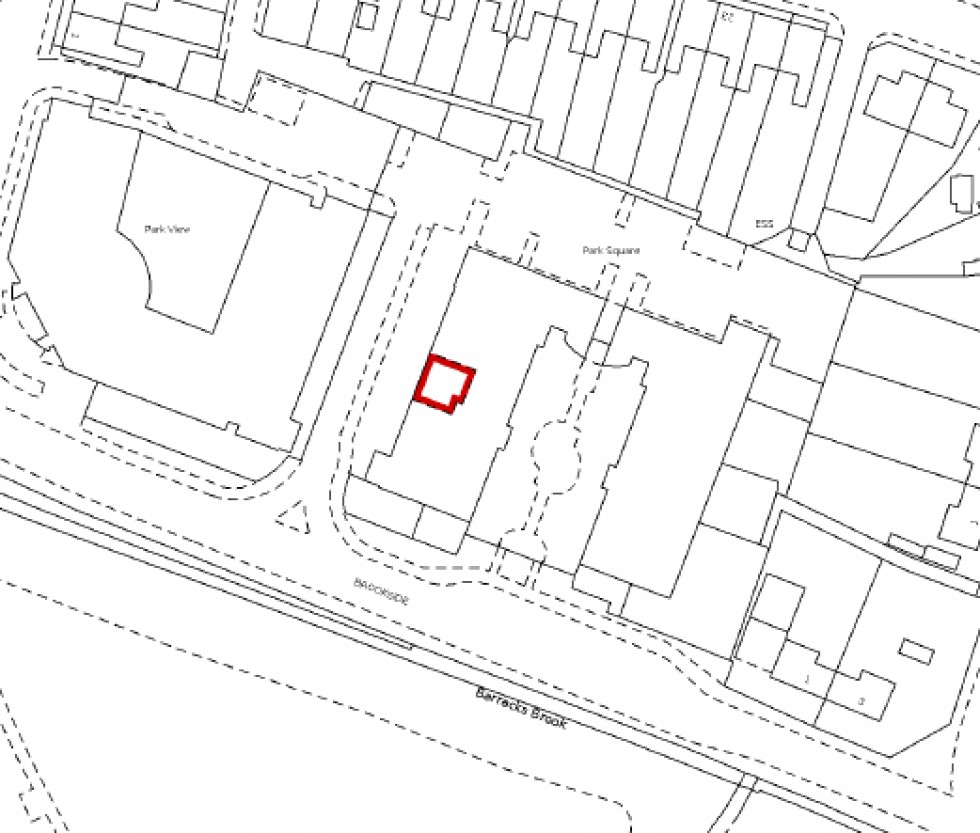

1 George Street, Huntingdon
Cambridgeshire, PE29 3AD
Framing a lovely communal central green, this one bedroom ground floor apartment is sited just a short walk from the town centre and has allocated parking. No chain.
Constructed in 2014 by the renowned developer Campbell Buchanan, Park Square is sited just outside of the ring road in central Huntingdon. Located on the ground floor, the apartment has a hallway serving the accommodation with a useful utility cupboard providing storage, plumbing for a washing machine and space for a tumble dryer.
Well designed, large windows let plenty of light into the bedroom which is a comfortable double room with plenty of space and room for bedroom furniture. The shower room is fitted with a high specification three piece suite including a double shower cubicle and fully tiled surrounds.
A sociable, open plan, living / dining area has a large window to the front and a cupboard housing the gas fired boiler. Open from the living room, the kitchen is fitted with a smart range of cupboard units, integral and free standing appliances.
Located centrally in Huntingdon, all of the great local amenities within the town centre are a short stroll away as well as the train station with a fast line to Kings Cross in under 50 minutes. Via the recently upgraded A14 road network, Cambridge is a 30 minute drive away.
The Property is offered with no forward chain and vacant possession.
The Gross Internal Floor Area is approximately 527 sq.ft / 49 sq.metres.
Leading in from the communal hallway, the hallway has an entry phone system to outside and a useful utility cupboard providing plenty of storage as well as plumbing for a washing machine and space for a tumble dryer.
A sociable, open plan, living room with a large bay window to the front and cupboard housing the gas fired boiler.
The measurements quoted are a maximum including the kitchen.
A tasteful kitchen fitted with a range of wall and base mounted cupboard units and a complementary worktop and up-stand. A range of integral appliances include a four ring gas hob with extractor over, fridge / freezer, dishwasher, electric oven and grill and sink with drainer.
A double bedroom with a window to the side.
A contemporary shower room fitted with a three piece suite comprising a double shower cubicle with independent shower over and tiled surrounds, close coupled WC and wash hand basin with vanity cupboard underneath. There is a chrome heated towel rail, downlights and an extractor fan.
The Property enjoys one allocated parking space with visitor parking available.
Gated access leads to centrally landscaped communal gardens with seating areas.
The Tenure of the Property is Leasehold, the term being 125 years commencing 1 January 2014 And Exp. On 31 December 2138 with 113 years remaining.
The Ground Rent is £250 p/a, reviewed every 25 years and increased in line with the retail price index.
The current service charge is approximately £1500 p/a, adjusted yearly in line with predicted costs.
These particulars whilst believed to be correct at time of publishing should be used as a guide only. The measurements taken are approximate and supplied as a general guidance to the dimensions, exact measurements should be taken before any furniture or fixtures are purchased. Please note that Oliver James Property Sales and Lettings has not tested the services or any of the appliances at the property and as such we recommend that any interested parties arrange their own survey prior to completing a purchase.
Material Information relating to the property can be viewed by clicking on the brochure tab.
In order to progress a sale, Oliver James will require proof of identity, address and finance. This can be provided by means of passport or photo driving licence along with a current utility bill or Inland Revenue correspondence. This is necessary for each party in joint purchases and is required by Oliver James to satisfy laws on Money Laundering.

