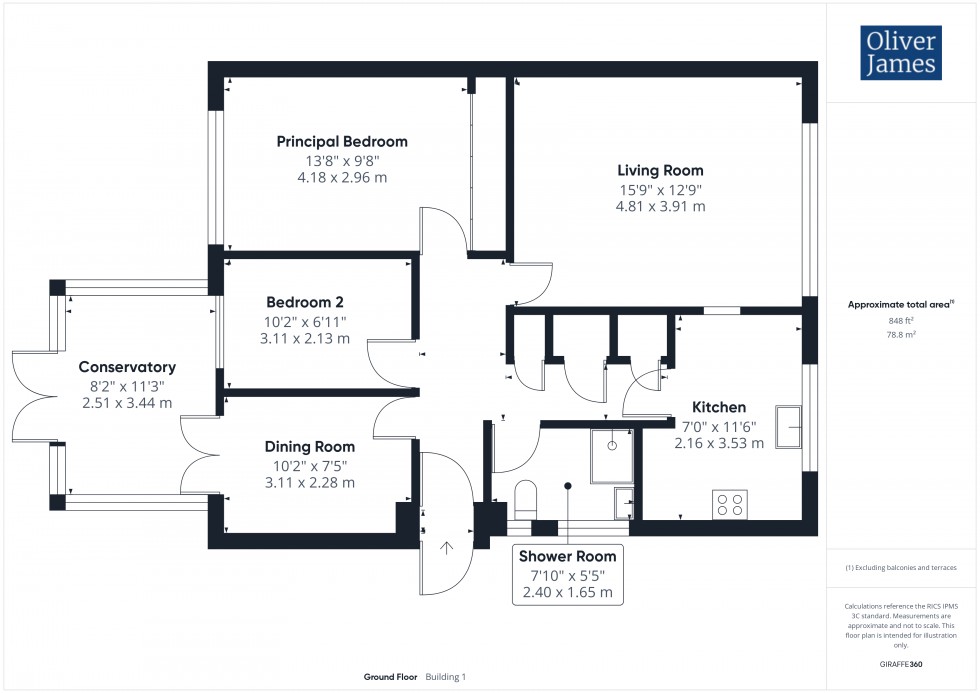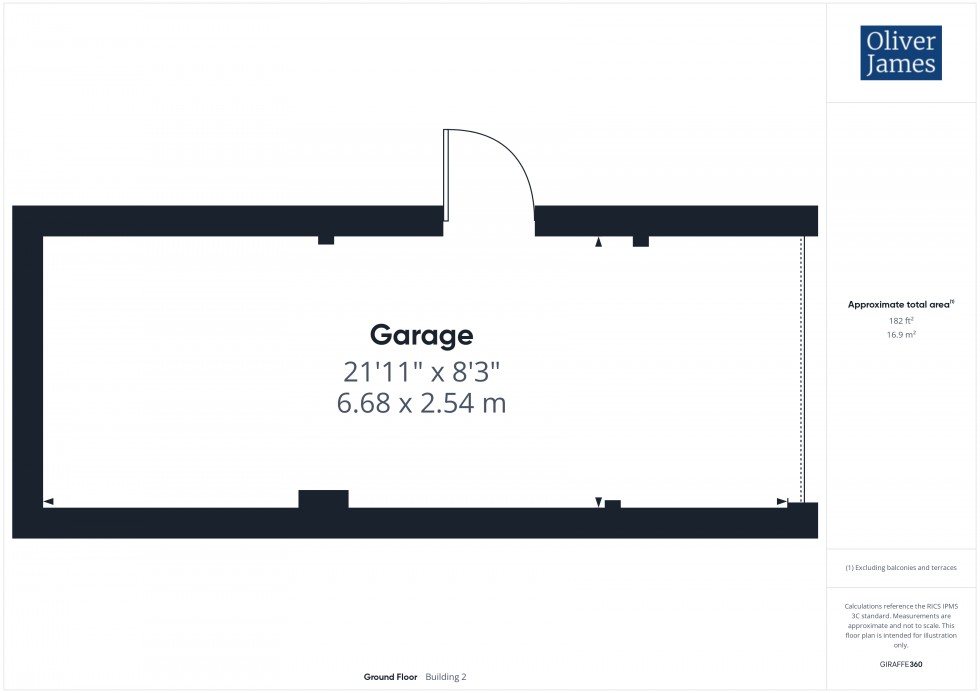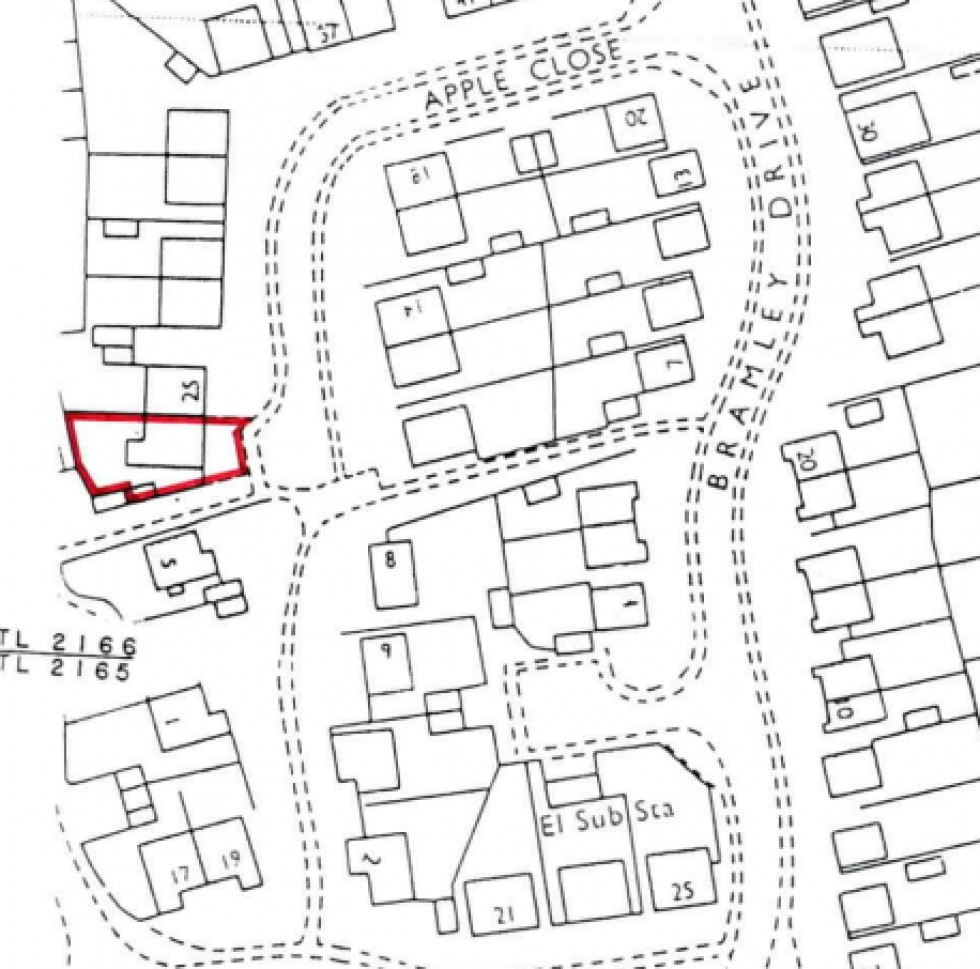

1 George Street, Huntingdon
Cambridgeshire, PE29 3AD
A two / three bedroom bungalow sited on a corner plot with a westerly facing wrap around garden and single garaging. No chain.
Tucked away in a quiet cul-de-sac location, this two / three bedroom bungalow is approached via a double width driveway providing parking for multiple vehicles leading to the single garage.
Although requiring some updating in places, the accommodation is all well proportioned throughout. The hallway has plenty of storage with a large living room, separate dining room / third bedroom leading through to a conservatory with views over the rear garden.
There are two double bedrooms, a bathroom with a walk in bath and a kitchen fitted with a range of units, appliances and worktop space.
Located on a corner plot with a westerly facing garden to the rear, there is plenty of space for budding gardeners to flourish and enjoy.
Ideally located in a quiet village setting yet still within walking distance of the local shop and amenities, as well as having easy access to Huntingdon and St Neots.
The Gross Internal Floor Area is approximately 848 sq.ft / 78 sq.metres.
A useful porch leading in to the entrance hall.
A welcoming entrance hall giving access to living area. There is access to the loft and two useful storage cupboard, one of which houses the water tank.
Fitted with a range of cupboard units with a worktop over, space for an electric cooker, fridge / freezer, washing machine and dishwasher. There is a double sink unit with a draining board, tiled surrounds and a window to the front.
Beautifully light room with window to the front and an electric fire with surround.
A versatile dining room accessed via the hallway with French doors leading to conservatory.
Flooded with natural light with windows overlooking the rear, polycarbonate roof and French doors opening up to the garden.
A large double bedroom with fitted wardrobes and a dressing table with a window to the rear.
Double bedroom with window to the rear.
Fitted with a three piece suite comprising low level WC, wash hand basin and walk in bath with shower over. There are tiled surrounds, a window to the side and a heated towel rail.
Single garage with side door to the garden, up and over door to the front. Power and lighting. Eaves storage.
The property is tucked at the end of the a cul-de-sac with driveway parking to the front for multiple vehicles. Two sheds provide plenty of storage, there is a pond, a greenhouse, tap and side access to the garage.
Westerly facing the garden enjoys the day to evening sun.
The Property is heated by electric heaters, served via mains drainage, water and electricity.
The village of Offord D'Arcy is a sought after location with a local shop, The Three Horseshoes pub and a primary school, the busier town of St Neots is only a short five mile drive with a variety of shops and the train station which has regular train links to Peterborough and London stations, as well as Huntingdon which is approximately four miles away.
These particulars whilst believed to be correct at time of publishing should be used as a guide only. The measurements taken are approximate and supplied as a general guidance to the dimensions, exact measurements should be taken before any furniture or fixtures are purchased. Please note that Oliver James Property Sales and Lettings has not tested the services or any of the appliances at the property and as such we recommend that any interested parties arrange their own survey prior to completing a purchase. Material Information relating to the property can be viewed by clicking on the brochure tab.
In order to progress a sale, Oliver James will require proof of identity, address and finance. This can be provided by means of passport or photo driving licence along with a current utility bill or Inland Revenue correspondence. This is necessary for each party in joint purchases and is required by Oliver James to satisfy laws on Money Laundering.


