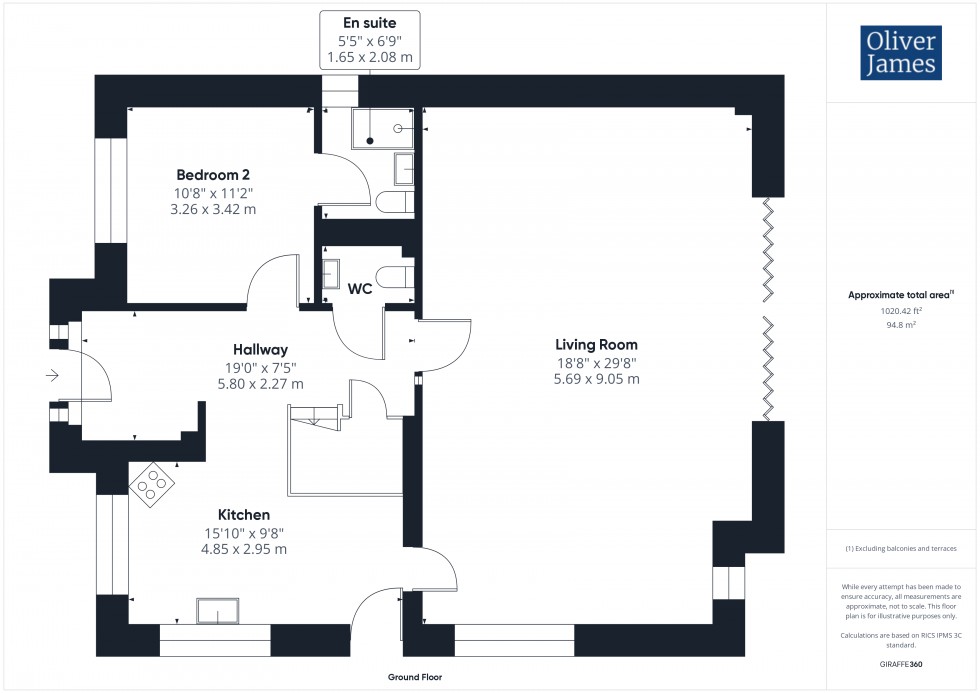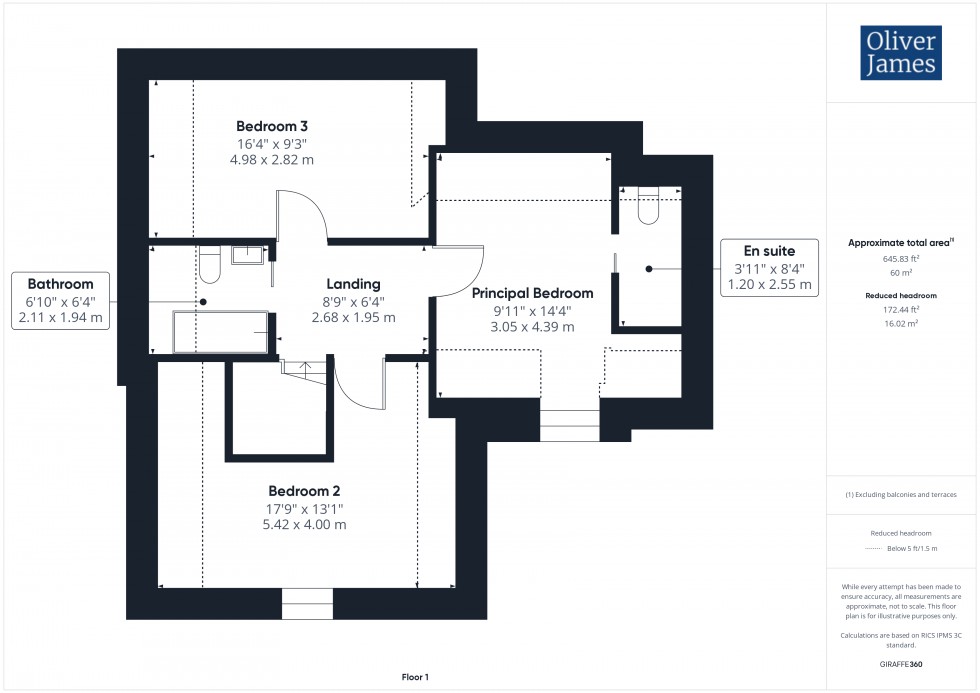

1 George Street, Huntingdon
Cambridgeshire, PE29 3AD
A bespoke four bedroom / three bathroom, newly built home with single garaging, sited within central Hartford, Huntingdon.
A unique opportunity to purchase a newly constructed, detached, home situated in the popular area of Hartford, Huntingdon. The property has been well designed to create spacious yet versatile living accommodation throughout, suited to family life or multi-generations living.
A double bedroom with en-suite is located downstairs with three further bedrooms, one with en-suite, and a family bathroom upstairs. The kitchen is full of natural light with windows to the front and side with a range of bespoke cabinetry and integrated appliances.
A notable feature of the home is the spacious living / dining room to the rear with large bi-folding doors opening into the rear garden, ideal for entertaining.
A single garage is to the side with gravelled parking to the front for numerous vehicles and a recently turfed garden and post and rail fence.
Huntingdon Train Station with fast lines to Kings Cross in under 50 minutes is just a 15 minute cycle ride away with Cambridge just a 30 minute drive away. Picturesque riverside walks are just a short 10 minute stroll away with Hartford Village shop, close by, providing essentials and the larger shops, supermarkets and amenities just a 5 minute drive away within the Town Centre.
The Gross Internal Floor Area is approximately 1666 sq.ft / 154 sq.metres.
Composite door leading into spacious hallway with room for shoes and coat storage. Grom the hallway you can acres the kitchen and living room plus the downstairs bedroom with en-suite. There is also a downstairs cloakroom and under stairs storage.
Bespoke, birch plywood kitchen, fitted with base units and larder cupboards, integrated oven with induction hob and suspended extractor fan over, dishwasher and fridge-freezer. Windows to the front and side aspect giving lots of natural light and a side door for access to the rear and front gardens.
An open plan room which would accommodate a large dining table and chairs one side and then living room furniture the other. There are side and rear windows and bi gold doors leading out into the rear garden.
Fully tiled surround with low level WC and wash hand basin.
Generously sized double bedroom over looking the front of the property with room for wardrobes and drawers.
Fully tilled surrounds with double corner shower cubicle with rainfall shower head, low level WC and wash hand basin. Window to the side.
Access to 3 double bedroom and family bathroom.
With a window to the side of the property.
Fully tiled surround with double shower cubicle, low level WC and wash hand basin.
Spacious double with room for wardrobes and drawers. With Velux window to the rear of the property.
Lovely sized double bedroom, space for wardrobes and drawers, side and Velux window letting in lots of natural light.
Tiled surrounds with bath, low level WC and wash hand basin.
The front of the property offers a generous gravelled driveway with parking for multiple cars. Laid to lawn area and access to the garage.
There is a bin storage area set to the side of the property, you can access the garden via the side where there is a door in to the kitchen. The path from the front to the rear is blocked paved and there is a low level fence and newly planted shrub boarders.
Opening up in to the rear garden there is a lovely blocked paved seating area and a laid to lawn section along with flower beds. There is access in to the living / dining room via the bi fold doors.
The single garage can also be accessed via the rear integral door.
Large, single garage with an internal area of 23 sq.metres, with access via an up and over door to the front, door and window to the rear. Power and lighting.
The Property is served via mains gas, drainage, water and electricity.
The Property is sold with the benefit of a 10 year structural warranty.
These particulars whilst believed to be correct at time of publishing should be used as a guide only. The measurements taken are approximate and supplied as a general guidance to the dimensions, exact measurements should be taken before any furniture or fixtures are purchased. Please note that Oliver James Property Sales and Lettings has not tested the services or any of the appliances at the property and as such we recommend that any interested parties arrange their own survey prior to completing a purchase. Material Information relating to the property can be viewed by clicking on the brochure tab. Material Information relating to the property can be viewed by clicking on the brochure tab.
In order to progress a sale, Oliver James will require proof of identity, address and finance. This can be provided by means of passport or photo driving licence along with a current utility bill or Inland Revenue correspondence. This is necessary for each party in joint purchases and is required by Oliver James to satisfy laws on Money Laundering.

