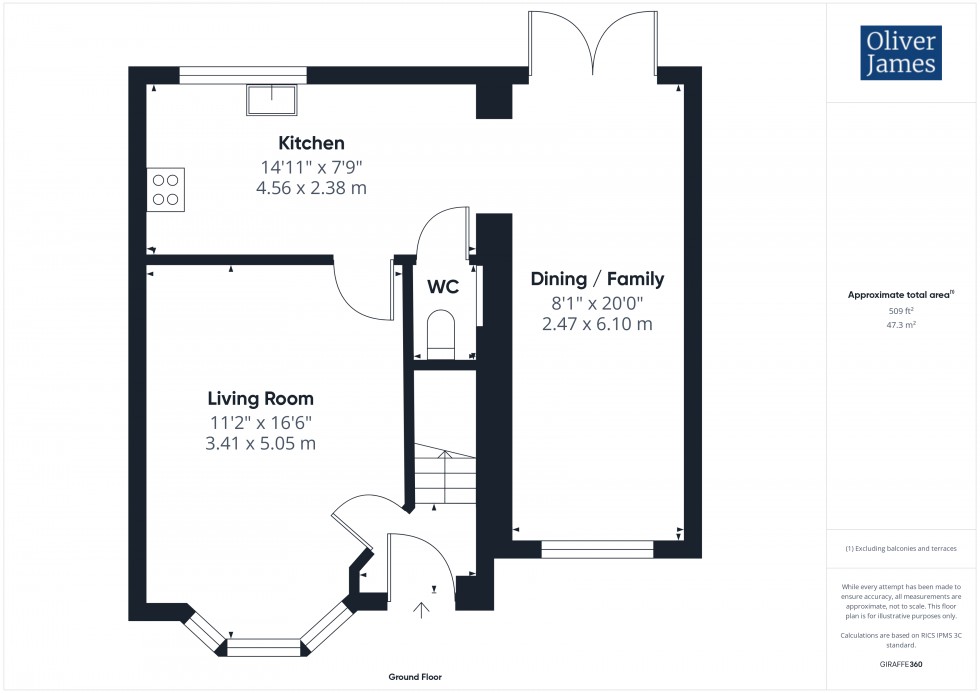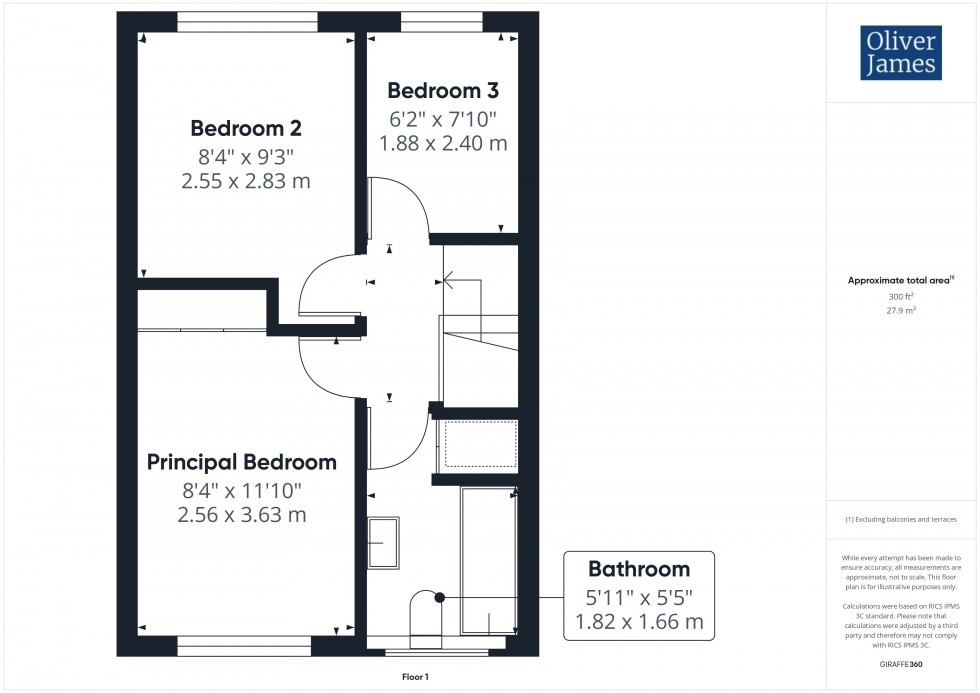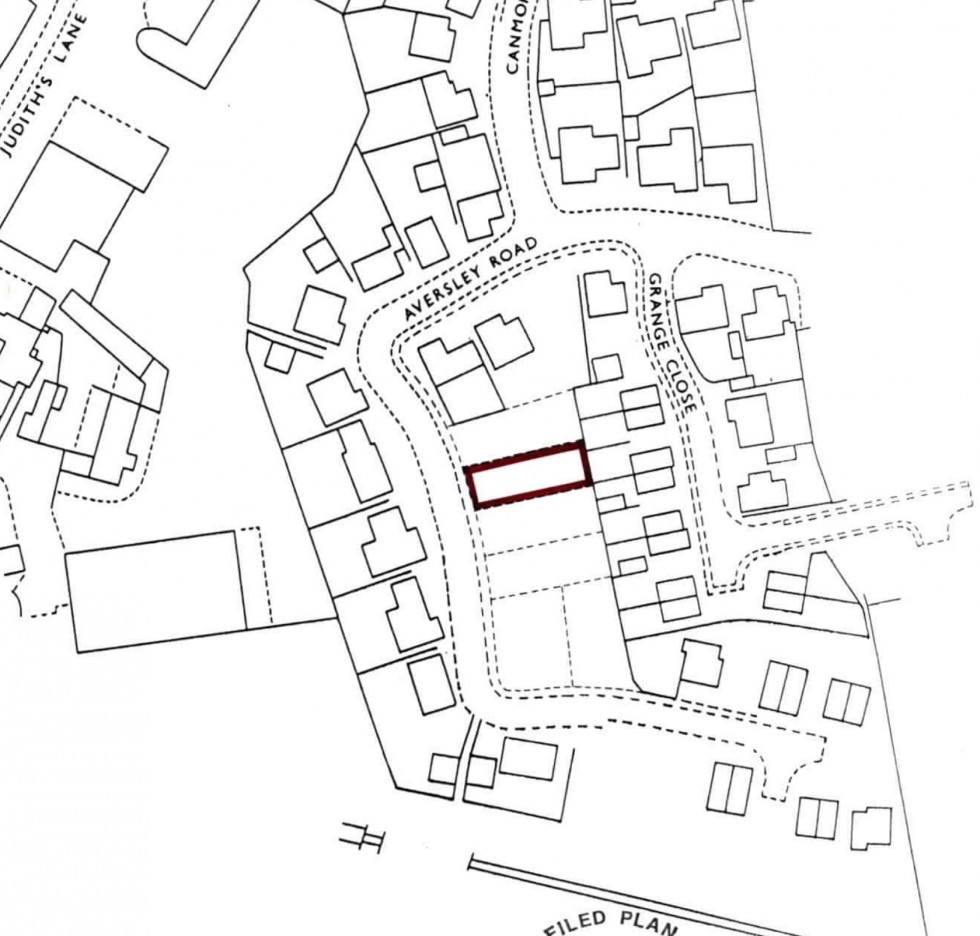

1 George Street, Huntingdon
Cambridgeshire, PE29 3AD
A detached home with driveway parking, two large reception rooms sited in a sought after position within Sawtry.
Sited towards the end of Aversley Road, the property is approached by a hard standing driveway providing parking for multiple vehicles.
The accommodation flows well with a converted garage providing very functional, additional, square footage currently used as a dining and family room. An open doorway leads into the kitchen which is fitted with a modern range of units integral appliances and views over the rear garden. The cosy living room has a bay window to the front, TV media wall with a WC completing the downstairs accommodation.
On the first floor there are two double bedroom, one of which has built-in wardrobes, and a third single bedroom with a contemporary family bathroom.
All of the great local amenities, schools and countryside walks within Sawtry are within walking distance as well as easy access to the A1 road network north and south.
The Gross Internal Floor Area is approximately 809 sq.ft / 75 sq.metres.
Providing access into the living room, stairs rising to the first floor and space for coats and shoes.
A well proportioned living room with a bay window to the front and TV media wall.
Fitted with a two piece suite.
A window overlooks the rear garden and there is an open doorway to the dining / family room. Fitted with a range of contemporary wall and bade mounted cupboard units with a grey wood effect worktop, integral oven and grill, four ring gas hob with extractor over, dishwasher and sink with drainer with plumbing for a washing machine, space for a tumble dryer and fridge / freezer.
Formally the garage, converted into very useful additional living accommodation, currently used as a dining area and family room.
Serving the first floor accommodation.
A double bedroom with a window to the front and built-in wardrobes.
A second, double bedroom, with a window to the rear.
A single bedroom with a window to the rear.
Fitted with a three piece suite comprising panelled bath with shower over, close coupled WC and wash hand basin. There is an obscure window to the front and a storage cupboard, perfect for towels and linen.
The property is approached via a driveway providing parking for multiple vehicles.
The rear garden is laid with artificial grass with a large patio seating area, perfect for soaking up the sun. A timber shed provides storage and there is side access to the front.
The Property is heated via mains gas central heating and served via mains drainage, water and electricity.
Sawtry is a desirable village situated between Peterborough and Huntingdon both with mainline stations to London in less than an hour. Road links via the recently upgraded A1M and A14 with Cambridge now within a 30 minute drive. These excellent transport links are complemented by a wealth of amenities including a Co-op supermarket, independent shops and takeaways including an artisan butchers, Post Office and sandwich shop, 2 public houses, working mens club, leisure centre and garage/petrol station. The village also boasts a Doctors surgery, Boots chemist, Dental practice and schooling from nursery through to sixth form.
These particulars whilst believed to be correct at time of publishing should be used as a guide only. The measurements taken are approximate and supplied as a general guidance to the dimensions, exact measurements should be taken before any furniture or fixtures are purchased. Please note that Oliver James Property Sales and Lettings has not tested the services or any of the appliances at the property and as such we recommend that any interested parties arrange their own survey prior to completing a purchase. Material Information relating to the property can be viewed by clicking on the brochure tab.
In order to progress a sale, Oliver James will require proof of identity, address and finance. This can be provided by means of passport or photo driving licence along with a current utility bill or Inland Revenue correspondence. This is necessary for each party in joint purchases and is required by Oliver James to satisfy laws on Money Laundering.


