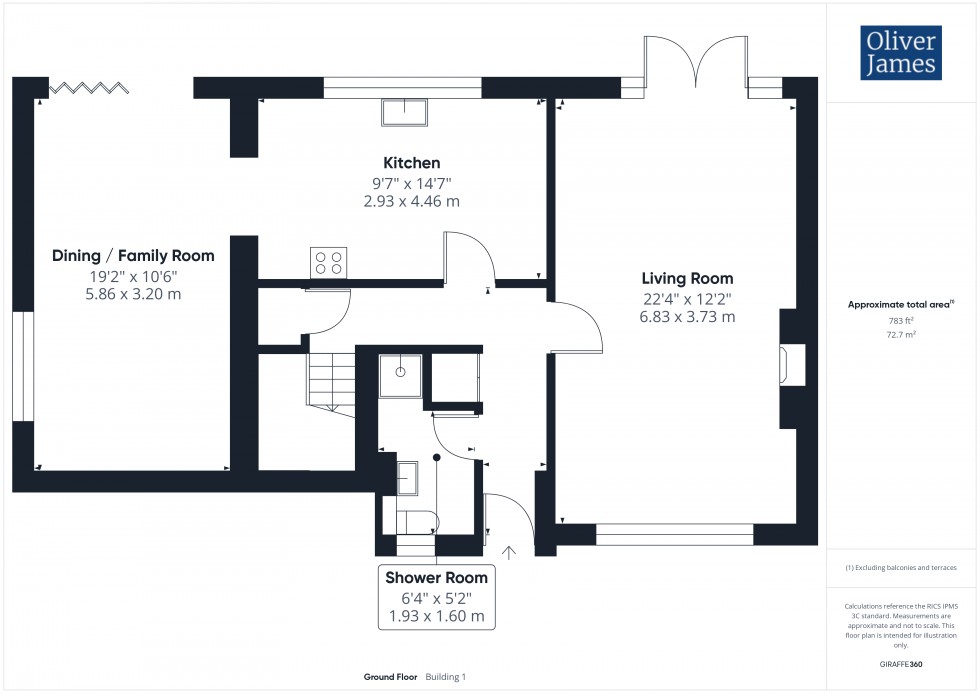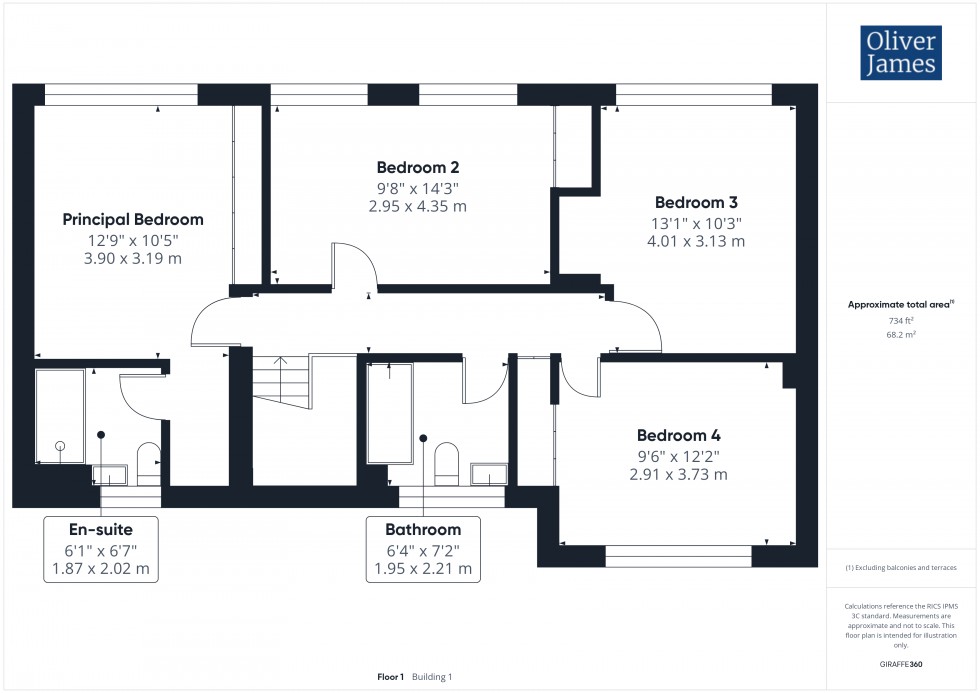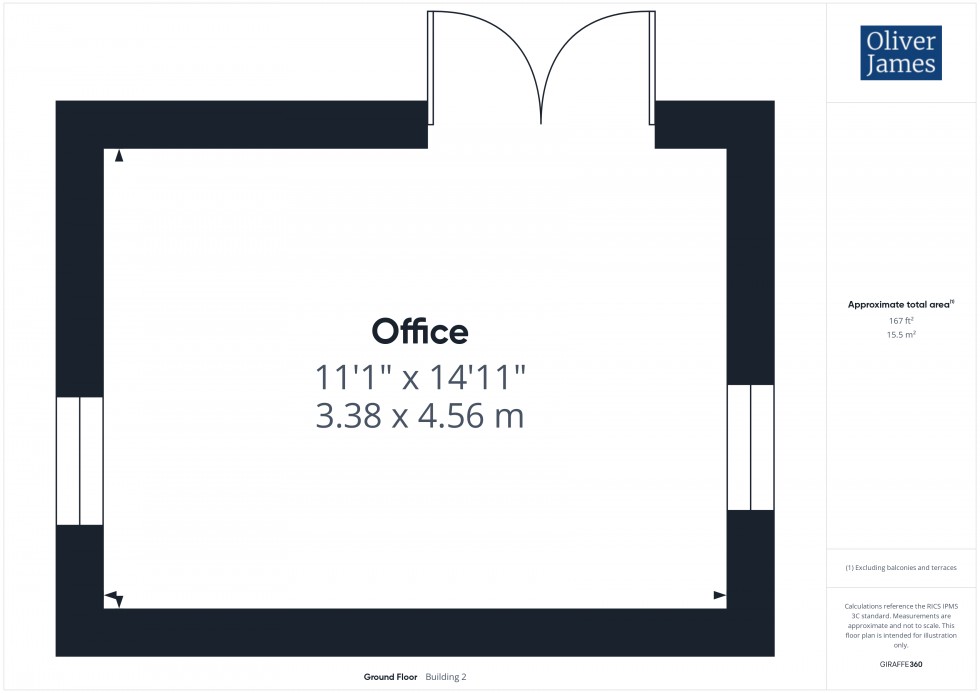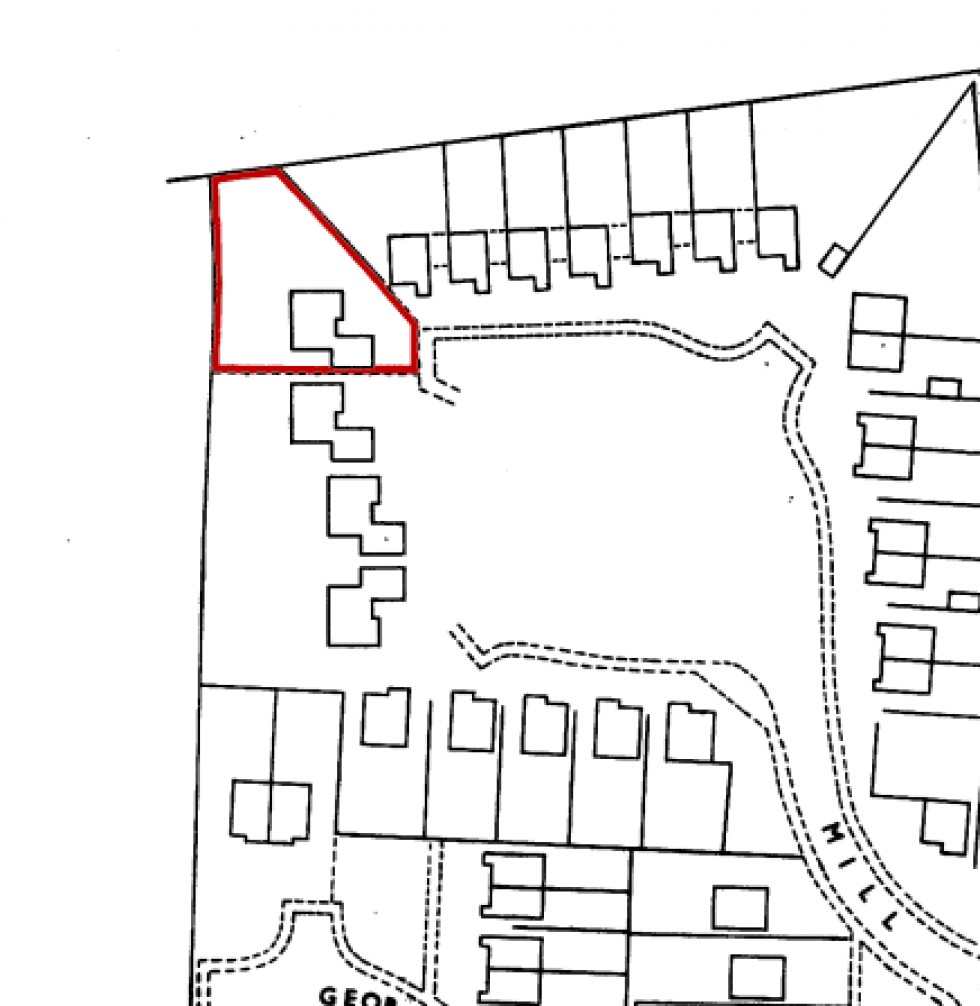

1 George Street, Huntingdon
Cambridgeshire, PE29 3AD
Offering panoramic views over open countryside to the rear, this modernised and extended home is sited on a large corner plot with a double garaging and a home office in the garden.
Nestled in a lovely village setting, set among an established road of similar homes framing a central communal green, this four bedroom home has been lovingly and thoughtfully extended and updated by the current owner creating a modern yet functional family home.
Approached via a driveway providing parking for multiple vehicles leading to the double garage with power and lighting.
Although having a free flowing feel, there are multiple reception rooms providing enough space to work from home, families to enjoy or entertain. The hub of the home is the kitchen area which has been refitted with a tasteful range of units and integral appliances - open into the dining room / family room. A downstairs utility room also provides functionality.
On the first floor there are four bedrooms, an en-suite and a family bathroom.
A notable feature of the home is the larger than average, west facing, rear garden with panoramic views over open countryside. The timber home office is a great place to work from home with views over the garden and fields beyond.
Enjoy the best of village life with local amenities just a stone's throw away, while still being within a 15-minute drive to Peterborough Train Station for easy access to London Kings Cross in just an hour.
The Gross Internal Floor Area is approximately 1367 sq.ft / 127 sq.metres.
A lovely, welcoming, hallway with solid wood flooring and a part glazed front door with decorative motif glass.
Currently used as a utility room with plumbing for a washing machine and space for a tumble dryer with an obscure window to the front. Potential for a shower room with a shower tray fitted.
A spacious living room flooded with natural light through a large window to the front and French doors leading into the rear garden, great for socialising.
The sleek, modern, kitchen is fitted with a large range of cupboard space, solid wood worktops and integral appliances including an twin electric ovens, ceramic hob with extractor over, sink with a drainer with space for an american fridge / freezer and a large window overlooking the rear garden.
A versatile room with fitted storage and bi-folding doors into the rear garden.
Serving the first floor.
A lovely main bedroom with a window to the rear overlooking the fields and built-in wardrobes.
The contemporary en-suite is fitted with a three piece suite comprising shower cubicle with an independent shower over, close couple WC and a wash hand basin with an obscure window to the front.
A double bedroom with two windows to the rear overlooking fields and built-in storage. The bedroom also offers an opportunity to be split into two rooms, subject to requirements.
A double bedroom with a window to the rear overlooking fields.
A fourth double bedroom with a window to the front and built-in wardrobes.
Fitted with a three piece suite comprising panelled bath with shower over, close coupled WC and a wash hand basin with an obscure window to the front.
Sited in the corner of the cul-de-sac approached via a block paved driveway providing parking for plenty of vehicles, the property has a larger than average total plot measuring 0.18 acres.
Mainly lawned with a patio seating area and further decked area take advantage of the westerly facing orientation and the picturesque sunsets, great for entertaining.
The home office occupies a great position with views over open countryside enjoying plenty of sun
A substantial home office with power, lighting and views over the open fields.
Twin up and over doors to the front, power and lighting.
The Property is served via mains gas central heating, electricity, drainage and water.
A lovely, quaint, village, Stilton has good transport links by road and rail. The A1 provides easy access to Peterborough City Centre to the north and Huntingdon to the South. The trainline from Peterborough provides direct access into Kings Cross in under an hour. Village amenities include a convenience store with a post office, several public houses, and a few commercial services. The larger town of Yaxley, just a 5 minute drive from Stilton provides a large supermarket and the Serpentine Green Shopping Centre in Hampton is home to a good selection of high street and brand name stores. Peterborough itself is home to a larger range of shops, Queensgate shopping centre and bespoke retailers.
These particulars whilst believed to be correct at time of publishing should be used as a guide only. The measurements taken are approximate and supplied as a general guidance to the dimensions, exact measurements should be taken before any furniture or fixtures are purchased. Please note that Oliver James Property Sales and Lettings has not tested the services or any of the appliances at the property and as such we recommend that any interested parties arrange their own survey prior to completing a purchase. Material Information relating to the property can be viewed by clicking on the brochure tab.
In order to progress a sale, Oliver James will require proof of identity, address and finance. This can be provided by means of passport or photo driving licence along with a current utility bill or Inland Revenue correspondence. This is necessary for each party in joint purchases and is required by Oliver James to satisfy laws on Money Laundering.



