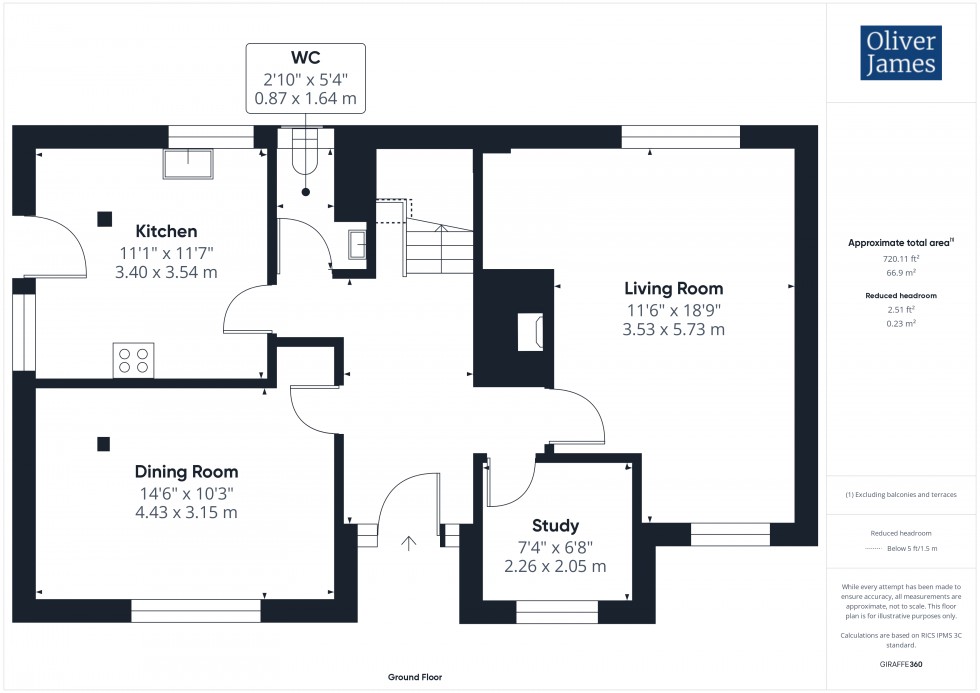

1 George Street, Huntingdon
Cambridgeshire, PE29 3AD
Tucked away in a quiet cul-de-sac on a plot of 0.20 acres, extending to 1506 sq.ft / 140 sq.metres with detached double garaging. No chain.
5 Duncock Lane is a detached, timber framed home, sited in a quiet cul-de-sac of just three homes within central Elsworth, a picturesque countryside village yet just a 20 to 25 minute drive to central Cambridge.
The property is sited on a 0.20 acre plot and due to the wrap around nature of the plot, enjoys sun in different areas through the whole day.
The accommodation could do with some updating in areas, however extends to just over 1500 sq.ft with multiple reception rooms, a fitted farmhouse style kitchen, four bedrooms and two bathrooms.
Lovely features throughout include timber beams, exposed brickwork and a feature inglenook fireplace.
A large driveway to the front provides plenty of parking leading to the, timber clad, double garage.
The Gross Internal Floor Area is approximately 1506 sq.ft / 140 sq.metres.
The Total Plot size is 0.20 acres.
Wooden front entry door. Stairs to first floor with under stairs storage.
Double glazed windows to front and rear elevations. Feature inglenook fireplace, exposed brick surrounds with cast iron chimney hood.
Double glazed window to front elevation.
Fitted with a range of wall mounted and base units with work surface over. Double electric oven. Four-ring electric hob with cooker extractor over. 1.5 bowl sink and drainer unit. Space and plumbing for washing machine and dishwasher. Space for tumble dryer. Floor standing oil fuelled central heating boiler. Double glazed windows to side and rear elevation. Wooden side entry door.
Double glazed window to front elevation.
Fitted with a two-piece suite comprising WC with low level cistern and wash hand basin. Obscure double glazed window to rear elevation.
Double glazed window to rear elevation.
Double glazed windows to front and side elevations. Airing cupboard housing hot water cylinder. Storage cupboard.
Fitted with a three-piece suite comprising panelled bath with independent shower control over, WC with low level cistern and wash hand basin. Obscure double glazed window to side elevation. Tiled surrounds.
Double glazed windows to front and side elevations.
Double glazed window to side elevation.
Double glazed window to front elevation.
Fitted with a three-piece suite comprising panelled bath with independent shower over, WC with low level cistern and wash hand basin. Velux style window to rear elevation. Tiled surrounds.
The Property is sited on a wrap around plot of 0.20 acres, enjoying the sun at different places during the day.
A large driveway provides parking for multiple vehicles leading to the double garage.
A double detached garage with twin up and over doors to the front elevation.
The Property is heated by oil fired central heating and served via mains drainage, water and electricity.
Elsworth is a delightful picturesque quiet village strategically placed but well away from the main roads to East Anglia, London, Midlands and the north.
Elsworth which is 10 miles to the west of Cambridge is accessed via the A14 or the A428 each about 3 miles from the village.
Elsworth is only 11 miles south east of Huntingdon which is well served with its fast link to London King's Cross, St Neots Station is also easily accessible approximately 10 miles.
For schooling there is an excellent and sought after primary school in the centre of the village and secondary schooling at nearby Swavesey Village college which is about 4 miles or Comberton Village college about 9 miles. Further schools in both state and private sector are available in the university city of Cambridge along with shopping, educational and sporting amenities.
There is also a Tesco superstore at Bar Hill approximately 4 miles away and a Waitrose in St Ives about 7 miles distant.
The Property is being sold on behalf of the executors of the estate and as such knowledge of the Property is limited. The Property is sold as seen.
These particulars whilst believed to be correct at time of publishing should be used as a guide only. The measurements taken are approximate and supplied as a general guidance to the dimensions, exact measurements should be taken before any furniture or fixtures are purchased. Please note that Oliver James Property Sales and Lettings has not tested the services or any of the appliances at the property and as such we recommend that any interested parties arrange their own survey prior to completing a purchase. Material Information relating to the property can be viewed by clicking on the brochure tab.
Material Information relating to the property can be viewed by clicking on the brochure tab.
In order to progress a sale, Oliver James will require proof of identity, address and finance. This can be provided by means of passport or photo driving licence along with a current utility bill or Inland Revenue correspondence. This is necessary for each party in joint purchases and is required by Oliver James to satisfy laws on Money Laundering.
