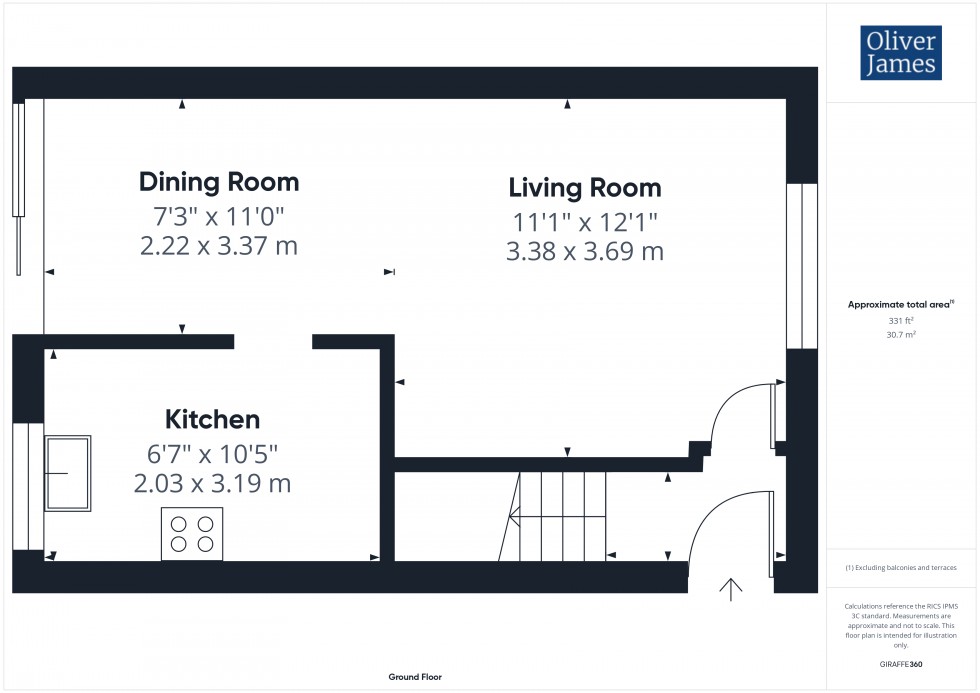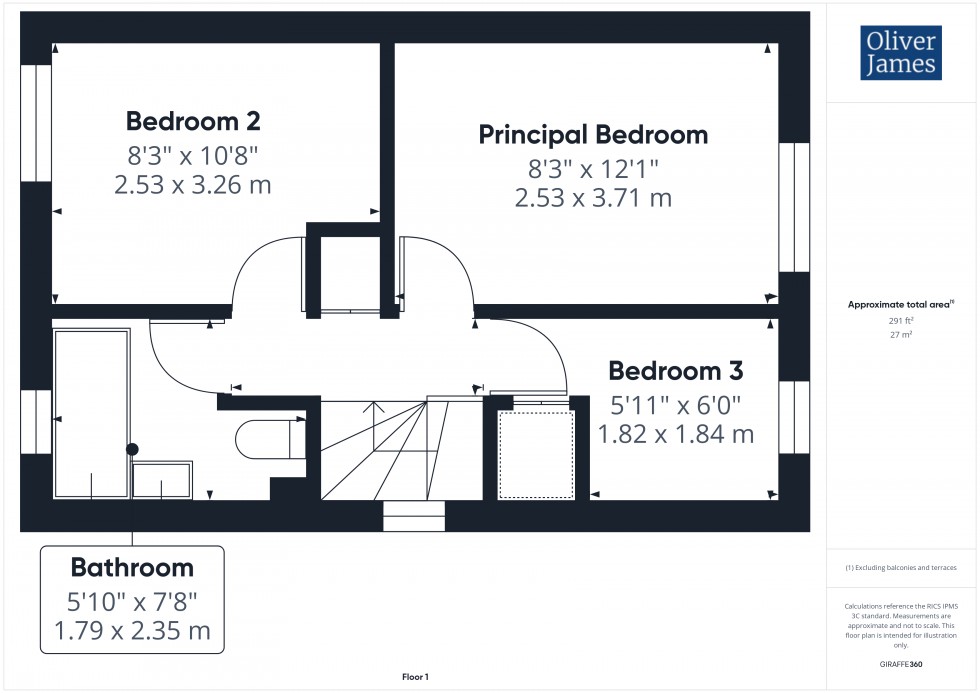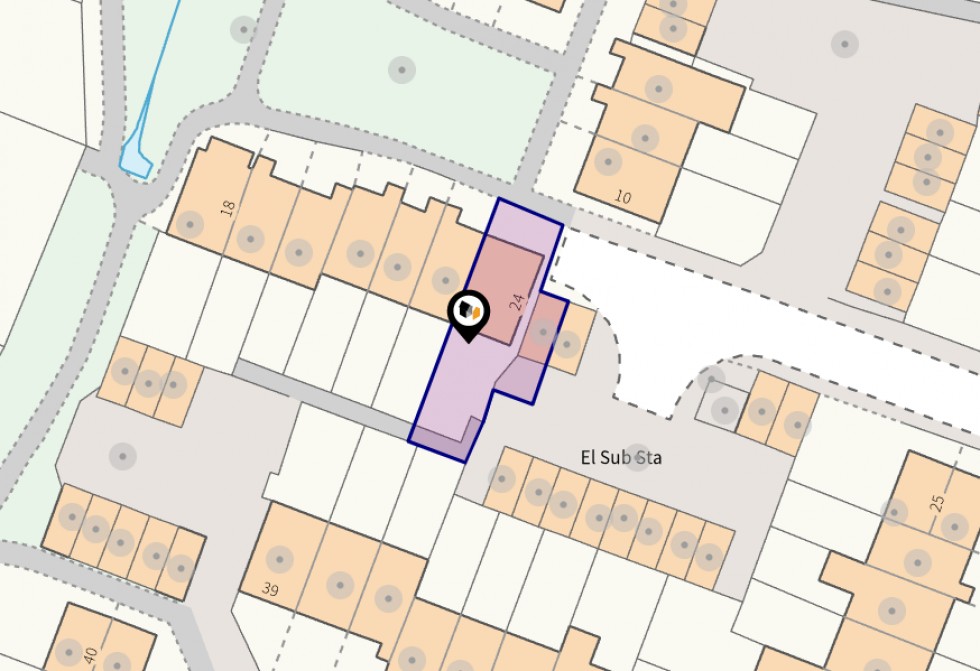

1 George Street, Huntingdon
Cambridgeshire, PE29 3AD
Offered with no chain, an end of terrace home with single garaging, sited just a short walk from the town centre and transport links.
Tucked towards the end of Ashton Gardens, a small cul-de-sac sited just outside the town centre, the property sits overlooking a communal green to the front with the single garage with parking to the front adjacent.
Historically a rental property, the accommodation is all well proportioned throughout with a small hallway with a door to the living room and stairs rising to the first floor. The living / dining room is open plan with a large window to the front and doors into the rear garden. The kitchen completes the downstairs accommodation, fitted with a range of cupboard units and appliance spaces.
Upstairs there are three bedrooms, two doubles and one single, with a family bathroom.
The rear garden is due south facing, enjoying the day to evening sun with gated side access.
Offered with no forward chain and vacant possession this is a great opportunity for first time buyers, down sizers or buy to let investors.
The Gross Internal Floor Area is approximately 688 sq.ft / 64 sq.metres.
The front door leads into the entrance hall, there are stairs to the first floor and a door through into the living room.
An open plan living / dining room with bay window in the living room overlooking the communal green to the front. Patio doors from the dining area lead out into the rear garden and there is an understairs storage cupboard.
Fitted in a range of matching wall mounted and base units with worksurface over. Tiled splashbacks. Stainless steel sink and drainer unit. Integrated electric oven. Built-in 4 ring gas hob. Plumbing for washing machine. Wall mounted gas fired boiler. Window to the rear garden.
Giving access to all 3 bedrooms and the family bathroom, there is also a built in storage cupboard and window to the side giving natural light.
A lovely double bedroom to the front of the property, room for double bed, wardrobes and drawers.
Situated to the rear of the property this is another double bedroom with room for wardrobes and drawers.
A well proportioned single bedroom or office space. Built in storage cupboard and window over looking the front aspect.
Fitted with a three piece suite comprising side panel bath with shower attachment over, low level WC, pedestal wash hand basin, tilled surrounds and window to the rear.
Single garage with up and over door to front elevation. Parking space in front of garage.
The front is of the property is open and mainly laid to lawn with decorative shrubs. The rear garden is fully enclosed and mainly laid to lawn with patio area, shrub borders with gated access to the garage and to the front.
Situated on the outskirts of Huntingdon Town Centre, the property also has easy easy access onto the A1 road network South and North and A14 East and West with Cambridge just a 30 minute drive away.
Schools catering for all age groups, both private and public can be found within a 20 mile radius. Huntingdon itself benefits from a variety of independent shops, larger supermarkets and retail outlets.
Within walking distance, Huntingdon Train Station provides access to London Kings Cross in under an hour.
The Property is heated by gas central heating and served via mains drainage, water and electricity.
These particulars whilst believed to be correct at time of publishing should be used as a guide only. Any electrical items other than those used for heating, lighting or cooking are provided on the understanding that the Landlord will not be held liable for their repair or replacement should they breakdown unless otherwise agreed.
In order to progress a sale, Oliver James will require proof of identity, address and finance. This can be provided by means of passport or photo driving licence along with a current utility bill or Inland Revenue correspondence. This is necessary for each party in joint purchases and is required by Oliver James to satisfy laws on Money Laundering.


