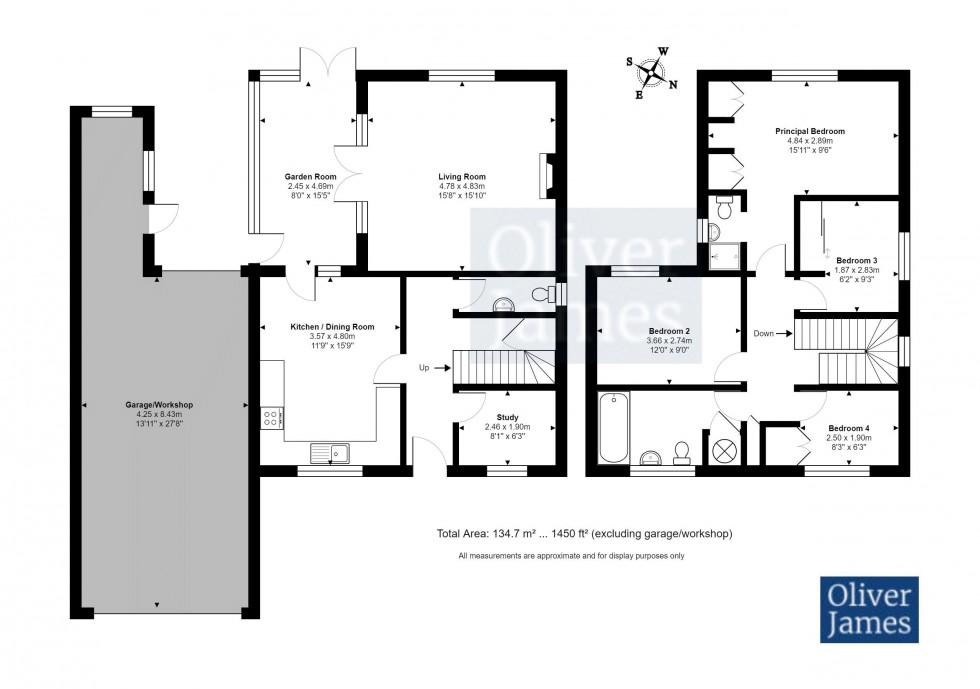

1 George Street, Huntingdon
Cambridgeshire, PE29 3AD
A detached home of 1450 sq/ft on a plot of 0.68 acres with countryside surrounding. Benefiting from planning permission being granted in the garden for a detached, single storey dwelling of 925 sq/ft.
A unique opportunity to purchase a detached family home of 1450 sq/ft on a plot of 0.68 acres, positioned on the edge of a village enjoying far distant views over the surrounding countryside location.
The property would provide an excellent family home with potential for extension, however also benefiting from planning permission for a single storey dwelling in the rear garden, with access granted via demolition of the double garage.
The Gross Internal Floor Area is approximately 1450 sq/ft / 134 sq/metres.
The property benefits from planning permission granted under reference 20/00272/REM | Application for approval of reserved matters for 16/01106/OUT relating to access, appearance, landscaping, layout and scale for a single dwelling | Land At And Including 36 Breach Road Grafham granted by Huntingdonshire District Council on Fri 22 May 2020 allows the erection of a detached single storey dwelling. This decision along with preliminary scheme drawings may be viewed at the office of the sole Agent.
The Total Plot Size is approximately 0.68 acres | 0.28 hectares | 29760.43 feet²
The property is served via mains drainage and oil fired central heating.
UPVC door to front elevation. Wood effect flooring. Radiator. Stairs to first floor. Under/stair cupboard.
Fitted with a two piece suite comprising low level WC and wash hand basin with vanity cupboard unit underneath. Obscure UPVC window to side elevation. Tiled floor.
Dimensions: 8' 1'' x 6' 3'' (2.46m x 1.90m). UPVC window to front elevation. Radiator.
UPVC window to rear elevation. Open fire with surround. Radiator. Double UPVC doors to sun room.
Dimensions: 16' 0'' x 8' 5'' (4.87m x 2.56m). Of UPVC construction with a pitched polycarbonate roof. Tiled flooring. Wall light points. Having double doors opening on to patio/garden.
Dimensions: 15' 9'' x 11' 9'' (4.80m x 3.58m). Fitted with a range of wall and base mounted cupboard units with granite effect work surface. UPVC window to front elevation. Full UPVC double doors to sun room. A range of integrated double electric oven and grill, four ring ceramic hob with extractor hood over, fridge, freezer, dishwasher and washing machine. Stainless steel sink with drainer.
UPVC window to side elevation. Loft access. Airing cupboard.
Dimensions: 15' 11'' x 9' 6'' (4.85m x 2.89m). UPVC window to rear elevation. Radiator.
Fitted with a three piece suite comprising shower cubicle with electric shower over and tiled surrounds, pedestal wash hand basin and low level WC. Obscure UPVC window to side elevation. Tiled surrounds. Tiled flooring.
Dimensions: 12' 0'' x 9' 2'' (3.65m x 2.79m). UPVC window to rear elevation. Radiator.
Dimensions: 9' 3'' x 6' 2'' (2.82m x 1.88m). UPVC window to side elevation. Radiator. Built in double wardrobe.
Dimensions: 8' 3'' x 6' 3'' (2.51m x 1.90m). UPVC window to front elevation. Radiator. Double built in wardrobes.
Fitted with a three piece suite comprising "P" bath with electric shower over and tiled surrounds, pedestal wash hand basin and low level WC. Obscure UPVC window to front elevation. Tiled floor. Tiled surrounds. Chrome heated towel rail. Airing cupboard housing the hot water tank.
Dimensions: 11' 10'' x 9' 0'' (3.60m x 2.74m). Garage/ store with own drive to north side of house of cast concrete construction with full width up and over door to front elevation.
Dimensions: 41' 0'' x 14' 5'' (12.49m x 4.39m). Electric up and over door to front elevation with remotes. Personal door and window to side. Power and lighting, partially used as a workshop to the rear offering potential for conversion to home office. Oil fired boiler.
The Vendor has informed us due to the construction the garage offers potential for a second storey extension over to create two additional bedrooms.
Grafham, a peaceful village close to the northern edge of Grafham Water and only approximately 5 miles away from Huntingdon and the main line train line into Kings Cross London.
The main car park, Visitor Centre with bicycle hire and water sports facilities, lie just to the south of the village from which it is possible to follow numerous country walks. The village is served by various bus services that pick up for Kimbolton school, Hinchingbrook school, Spaldwick school, there is a village shop also a restaurant.
The property sits on a mature plot of 0.68 acres, with the property set back from the road with a mature frontage consisting of laid to lawn area, hedging and flower borders. A hard standing driveway to the side provides parking for numerous vehicles with gated access leading to the rear garden.
The rear garden is primarily laid to lawn, screen by mature hedging and trees to the side.
These particulars whilst believed to be correct at the time of publishing should be used as a guide only. The measurements taken are approximate and supplied as a general guidance to the dimensions, exact measurements should be taken before any furniture or fixtures are purchased. Please note that Oliver James Property Sales and Lettings has not tested the services or any of the appliances at the property and as such we recommend that any interested parties arrange their own survey prior to completing a purchase.
In order to progress a sale, Oliver James will require proof of identity, address and finance. This can be provided by means of passport or photo driving licence along with a current utility bill or Inland Revenue correspondence. This is necessary for each party in joint purchases and is required by Oliver James to satisfy laws on Money Laundering.
