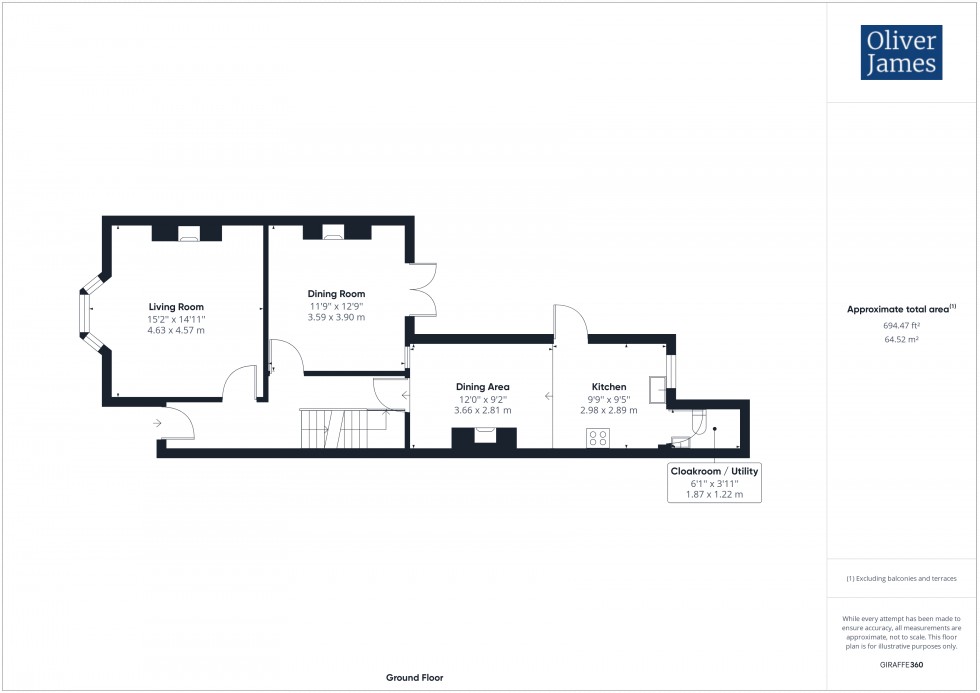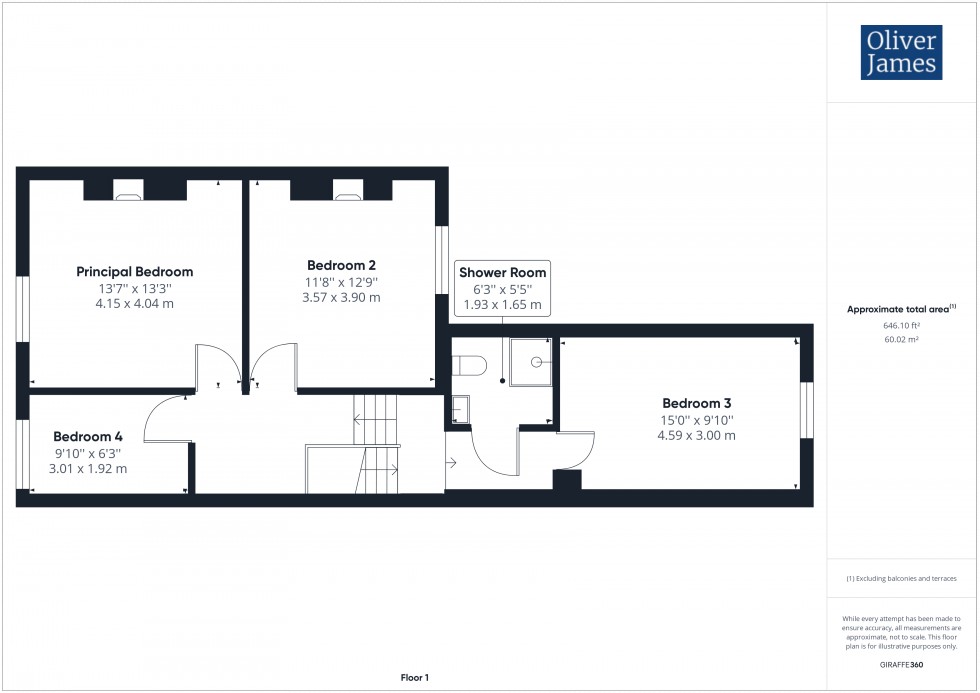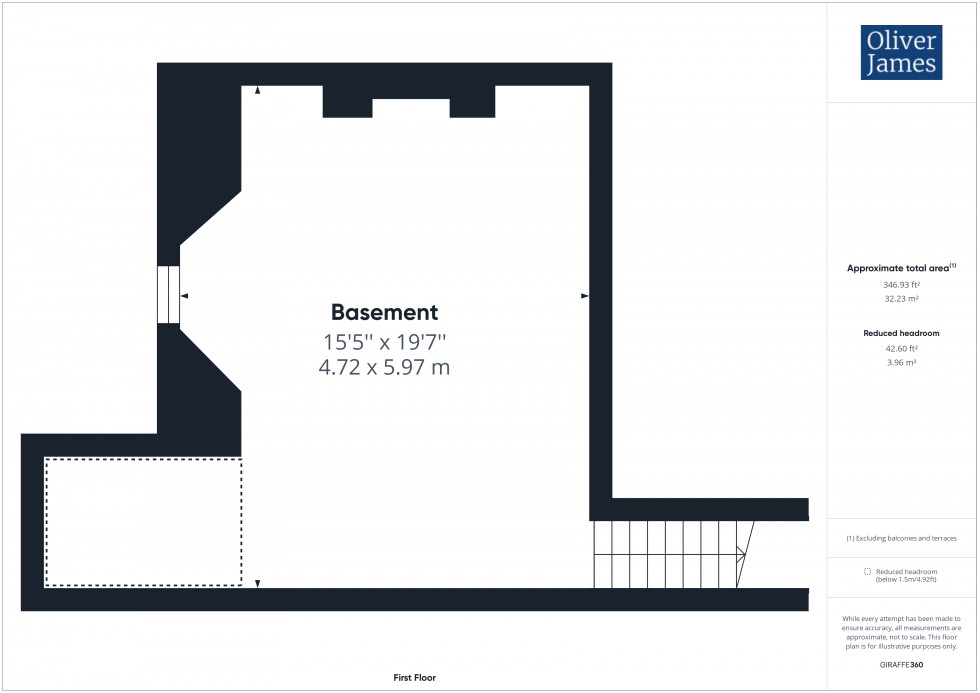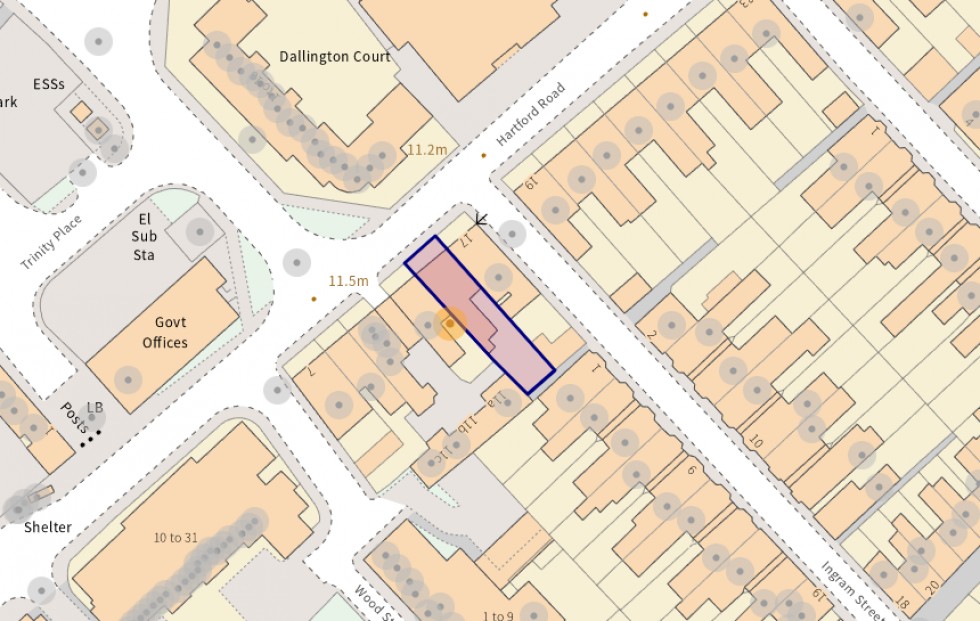

1 George Street, Huntingdon
Cambridgeshire, PE29 3AD
Offers invited between £425,000 to £450,000. A characterful home of 1687 sq/ft / 156 sq/metres (inc basement) with pleasant south / easterly facing garden situated within Huntingdon Town Centre.
Offers invited between £425,000 to £450,000.
An excellent example of a Victorian home, built circa 1840's, situated within the town centre of Huntingdon. The property is screened to the front by maturing hedging with steps up to the porch and front door.
The entrance hall is a generous space and retains character features including a decorative plaster arch and original cornicing. Throughout the property are high ceilings and the two main reception rooms downstairs have exposed, sanded, antique floorboards, original plaster ceiling roses and cast iron fireplaces.
The main living room is well lit with a well proportioned bay window complete with built in plantation shutters. The rear parlour is similar in size and has a pair of glazed French doors leading out to the garden.
The kitchen / dining room has a range of modern cupboard units and all the functionality of a separate utility / cloakroom. Floors have been finished with Amtico luxury vinyl tiles. Upstairs are three large double rooms with further period features including sash windows and original fireplaces. A further single room off the landing is currently used as a dressing room.
The shower room has contemporary fixtures and fittings with a victorian style radiator and rainfall shower head. Externally the walled rear garden is south / easterly facing benefiting from the sun throughout the day with fruit trees, a brick patio area and large storage shed. Rear access to the garden is provided by an alleyway, also used for refuse storage.
Sited in Huntingdon Town centre, the amenities and convenience of the High Street are just a short stroll away whilst also providing easy access to A1 / A14 road network with the Train Station just a 15 minute walk away.
The Gross Internal Floor Area is approximately 1687 sq/ft / 156 sq/metres. (Inclusive of the basement)
The property benefits from historic planning permission granted in 2004 (now lapsed) under reference 0400540FUL | Erection of dormer window and provision of rooflights to allow accommodation within loft | 15 Hartford Road Huntingdon Cambridgeshire PE29 3RB.
Door to front elevation. Exposed wooden floorboards. Stairs to first floor. Access door to basement. Radiator.
Basement window. Power and lighting. The basement offers potential for conversion, subject to the relevant consent.
Double glazed, bay, sash window to front elevation. Exposed wooden floorboards. Radiator. Open cast iron fireplace with wooden surround and flagstone hearth. Fitted shelving and TV stand to the sides. Cornicing and central ceiling rose.
French doors to the rear elevation and patio area. Feature cast iron fireplace with wooden surrounds and slate hearth. Fitted shelving to the sides. Exposed wooden floorboards. Cornicing and central ceiling rose.
Double glazed sash window and door to side elevations. Contemporary grey radiator.
Fitted with a smart range of wall and base mounted cupboard units with solid wood worksurface. Integrated dishwasher, gas hob with extractor hood over and electric oven and grill. Double glazed sash window and door to side elevation. Space for fridge / freezer. Gas fired boiler, fitted in 2018.
Fitted with a two piece suite comprising low level WC and wash hand basin. Double glazed sash window to rear elevation. Plumbing for washing machine and space for tumble dryer. Radiator.
Loft access to large loft space with potential for conversion, subject to the relevant consent. Roof light. Double glazed roof window.
Double glazed sash window to front elevation. Painted floorboards. Feature cast iron fireplace with wooden surround and hearth. Radiator.
Double glazed sash window to rear elevation. Victorian style radiator. Feature cast iron fireplace with surround and hearth.
Double glazed sash window to rear elevation. Victorian style radiator.
Double glazed sash window to front elevation. Victorian style radiator. Exposed floorboards.
Fitted with a contemporary and stylish three piece suite comprising shower cubicle with tiled surrounds and independent shower over with rainfall shower head, low level WC and wash hand basin with vanity cupboard underneath. UPVC window to side elevation. Double glazed roof window. Victorian style radiator. Large heated mirror with inset lighting. Victorian style tiled flooring. Extractor fan.
The property is shielded to the front by mature hedging with steps leading to the front door and a small porch.
The rear garden is south / easterly in orientation with a patio seating area leading out from the dining room. The garden is low maintenance with slate clippings and raised brick flower beds, enclosed partly by brick walling and partly by timber fencing. Within the garden is a timber shed and there is also rear gated access for bins.
Situated in the rarely available and highly sought-after area of Huntingdon, Hartford Road is located adjacent to the Town Centre providing easy and quick access to the major road networks giving access in all directions. The Guided Bus Station to Cambridge is across the road and the property is a short walk from the Train Station providing access into London King’s Cross in under an hour. Schools catering for all age groups, with state schools being local and a variety of private schools within a 20-mile radius. Huntingdon itself benefits from a range of independent shops, larger supermarkets and retail outlets.
The Property is heated by gas central heating and served via mains drainage, water and electricity.
These particulars whilst believed to be correct at time of publishing should be used as a guide only. The measurements taken are approximate and supplied as a general guidance to the dimensions, exact measurements should be taken before any furniture or fixtures are purchased. Please note that Oliver James Property Sales and Lettings has not tested the services or any of the appliances at the property and as such we recommend that any interested parties arrange their own survey prior to completing a purchase.
In order to progress a sale, Oliver James will require proof of identity, address and finance. This can be provided by means of passport or photo driving licence along with a current utility bill or Inland Revenue correspondence. This is necessary for each party in joint purchases and is required by Oliver James to satisfy laws on Money Laundering.



