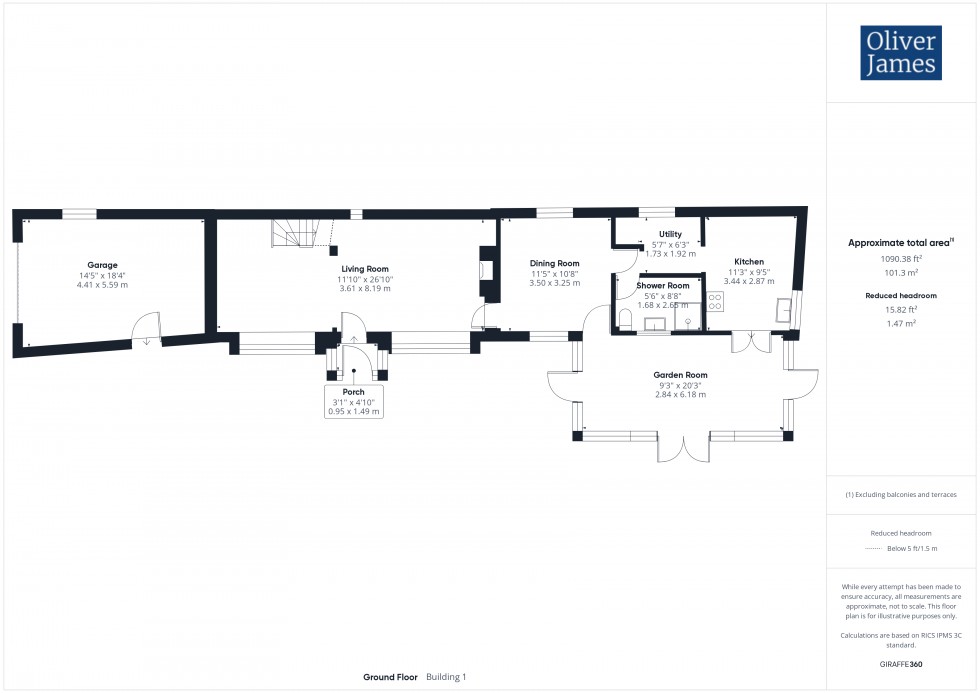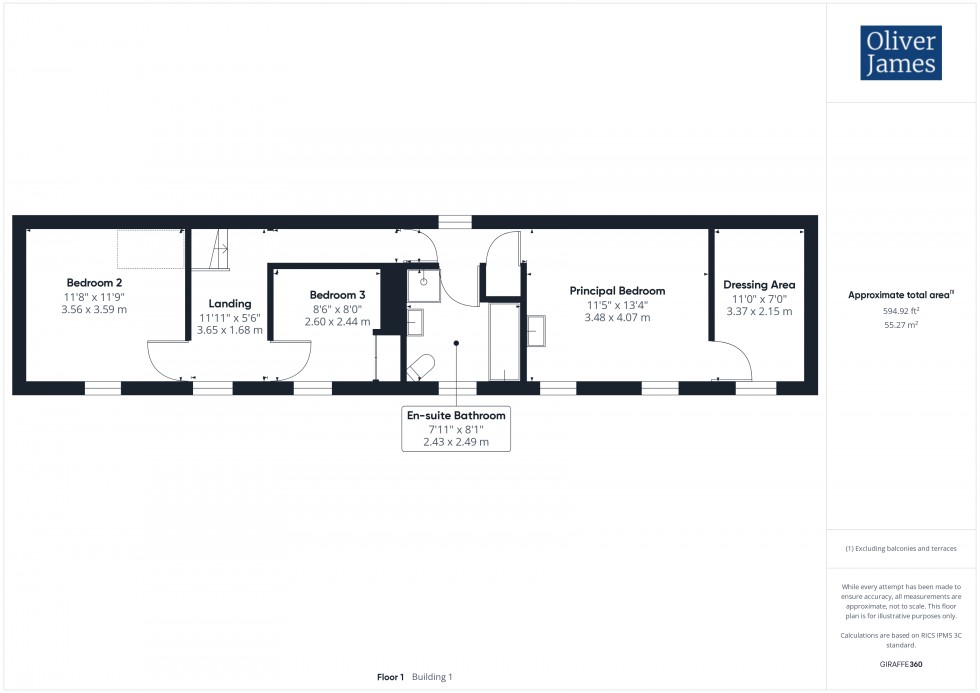

1 George Street, Huntingdon
Cambridgeshire, PE29 3AD
This pretty period home, providing accommodation of approximately 1442 sq.ft / 134 sq.metres, is set in the heart of Great Stukeley on a plot of 0.21 acres, just a short stroll away from countryside walks and the local pub, yet just a 5 minute drive from the convenience of Huntingdon.
Montagu House is a pretty period home, providing spacious accommodation of approximately 1442 sq.ft / 134 sq.metres, set in the heart of Great Stukeley just a short stroll away from picturesque countryside walks and the local pub, yet just a 5 minute drive from the convenience of Huntingdon and excellent transport links.
Formerly part of a School and Chapel, adapted and extended over time, the property benefits from being tucked away from the road with driveway parking and oversized garaging.
The approx. 0.21 acre plot is completely unexpected due to it's privacy, with gated access leading to a mature garden predominantly laid to lawn, with beautifully laid flower/shrub borders and a variety of fruit trees.
The cottage has retained much of its original charm with an idyllic front façade. However, it equally provides the functionality required for modern family living with multiple reception rooms, double bedrooms and two bathrooms.
For the commuters the train station is just an 8 minute drive away with fast lines into London Kings Cross, and Cambridge is just a 30 minute drive away.
Offered to the market with no forward chain this is a real opportunity for someone to put their own twist on a lovely period home.
The Gross Internal Floor Area is approximately 1442 sq.ft / 134sq.metres.
The Total Plot Size is 0.21 acres.
A useful porch with quarry tiled flooring and door into the living room.
A lovely, spacious, living room with dual aspect windows flooding the room with natural light. A log burner provides a cosy cottage feel during the winter months and stairs rise to the first floor.
The formal dining room has dual aspect windows to the front and rear with a door to the garden room.
The kitchen has been fitted with a range of base and wall mounted cupboard units, complementing granite effect worktop, tiled surrounds and breakfast bar. There is a one and a half bowl sink with drainer, electric and gas cooker points with an extractor hood above, kick board convector heater and a pantry cupboard. A window overlooks the side garden with a door to the garden room.
A useful utility area with a window to the side and recessed cupboard space.
The shower room has been updated with a three piece suite comprising close coupled WC, oversized wash hand basin with a vanity cupboard underneath and a shower enclosure with independent shower over. There is an internal obscure window to the garden room, there is an electric wall heater, heated towel rail and an extractor fan.
A charming extended garden room of brick based construction with a part vaulted, insulated, roof and twin velux windows with recessed lighting. This is a lovely room to enjoy the privacy of the front garden from after a long day. French doors lead into the garden and there are UPVC doors to either side. There is also plumbing for a washing machine and space for a tumble dryer.
Serving the first floor accommodation and providing access to the insulated loft space with a window to the front.
A spacious, dual aspect, bedroom with windows overlooking the garden, an airing cupboard houses the hot water cylinder and shelving and there is also a vanity unit.
A versatile bathroom which is currently set up as an en-suite to the principal bedroom which could easily be adapted to a family bathroom as well. Fitted with a five piece suite comprising close coupled WC, bidet, panelled bath, pedestal wash hand basin and shower cubicle with an independent shower over. A UPVC window overlooking the front lets light in and there is an extractor fan.
A useful dressing room with a window to the front. There is also access to the loft space. There is potential for this versatile room to be used as a nursery or study, subject to requirements.
A double bedroom with a window to the front.
A window overlooks the front and there is a cupboard housing the gas fired central heating boiler, fitted 2024.
A larger than average garage with up and over door to the front, personal door to the side, power and lighting and window to the side at ground floor level. A ladder leads to handy eaves storage which has a circular window overlooking the front gable of the garage.
To the front of the garage is a block paved driveway providing access to the garage and parking for multiple vehicles. Gated access leads through to the front garden and there is a path to the rear of property with side gate.
The front garden is ideally situated, facing east, however due to the size and orientation enjoys the sun in different areas for the majority of the day.
The plot in total equates to 0.21 acres (Sts), enjoying a fair degree of privacy, tucked back from the road.
A patio seating area extends out from the garden room, with the garden being laid to lawn with flower and shrub borders and a variety of fruit trees. There is also outside power, lighting, a tap, two garden sheds and a greenhouse.
Of timber construction with power and lighting.
Although an idyllic, peaceful setting situated within this desired development within Great Stukeley, the property benefits from quick and easy access to the A14/A1 road networks as well as being a five minute drive from Huntingdon Town Centre with its range of amenities including a cinema complex, supermarkets and a range of High Street shops as well as Huntingdon Train Station with a fast line to London Kings Cross in just 45 minutes. The new Alconbury Weald development is located just a 32 minute walk away and is surrounded by landscaped open green spaces with woodlands, intricately designed parks and play areas linked by footpaths and cycleways. A range of community facilities include a convenience store, library, nursery and primary school, as well as boasting a thriving bar and café, Bohemia, built within the grade II listed WW2 Watch Tower. More primary, a secondary and a special needs school will be added in the coming years with more retail spaces too.
The Property is heated via mains gas central heating (boiler installed 2024) and served via mains drainage, water and electricity.
These particulars whilst believed to be correct at time of publishing should be used as a guide only. The measurements taken are approximate and supplied as a general guidance to the dimensions, exact measurements should be taken before any furniture or fixtures are purchased. Please note that Oliver James Property Sales and Lettings has not tested the services or any of the appliances at the property and as such we recommend that any interested parties arrange their own survey prior to completing a purchase.
Material Information relating to the property can be viewed by clicking on the brochure tab.
In order to progress a sale, Oliver James will require proof of identity, address and finance. This can be provided by means of passport or photo driving licence along with a current utility bill or Inland Revenue correspondence. This is necessary for each party in joint purchases and is required by Oliver James to satisfy laws on Money Laundering.

