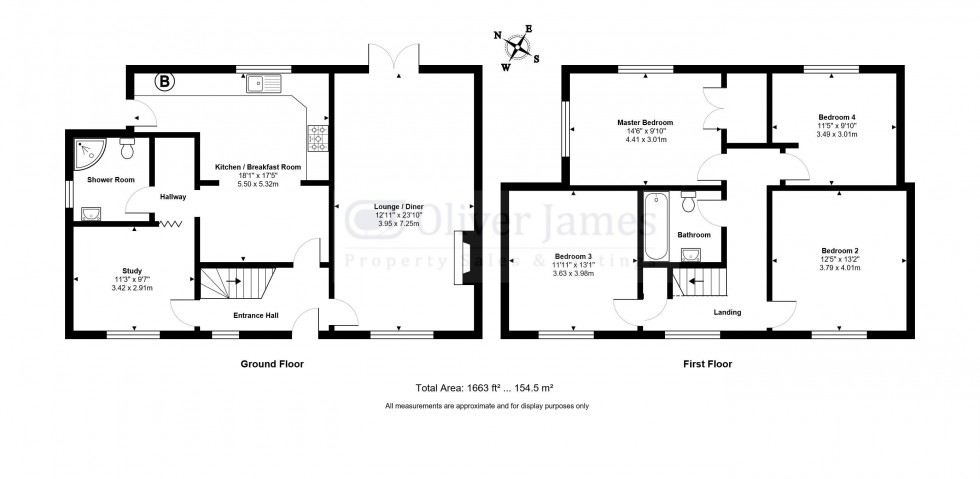

1 George Street, Huntingdon
Cambridgeshire, PE29 3AD
An extended, 1920s, FOUR BEDROOM HOME of circa 1651 sq ft (153 sq metres) situated on the outskirts of Huntingdon Town Centre within walking distance of local schooling, amenities, the guided bus and train station.
An extended, 1920s, FOUR BEDROOM HOME of circa 1651 sq ft (153 sq metres) situated on the outskirts of Huntingdon Town Centre within walking distance of local schooling, amenities, the guided bus and train station.
Featuring four double bedrooms this contemporary styled family home boasts extended accommodation, perfect for the growing family, as well as benefiting from being nestled within walking distance of Huntingdon Town Centre, local schooling and amenities.
Situated in a sought after area of Huntingdon, Primrose Lane is well established, located on the outskirts of Huntingdon Town Centre providing easy and quick access onto the major road networks giving access in all directions. Schools catering for all age groups, both private and public can be found within a 20 mile radius. Huntingdon itself benefits from a variety of independent shops, larger supermarkets and retail outlets. Within cycling distance, Huntingdon Train Station provides access to London Kings Cross in under an hour.
Gross Internal Floor Area Approximately: 1663 sq ft (154.5 sq metres)
UPVC door to front elevation. UPVC window to front elevation. Laminate wood effect flooring. Stairs to first floor.
UPVC window to front elevation. UPVC French doors to rear elevation. Multi-fuel burner with black slate hearth and feature wooden mantelpiece. Two radiators.
Fitted with a range of wooden wall and base mounted cupboard units with black granite effect work surface. UPVC window to rear elevation. UPVC door to side elevation. Range style cooker featuring separate oven and grill, five ring gas hob with a stainless steel chimney style extractor fan over. Stainless steel one and a half bowl sink with drainer. Plumbing for washing machine. Space for tumble dryer. Plumbing for dish washer. Space for American style fridge/freezer. Tiled surrounds. Wall mounted gas fired central heating boiler (Vaillant - installed 2015). Downlights. Laminate wood effect flooring.
Laminate wood effect flooring. Space for cloaks.
Fitted with a three piece suite comprising shower cubicle with shower over, sliding shower door and tiled surrounds, vanity cupboard unit with inset wash hand basin and low level WC. Obscure UPVC window to side elevation. Underfloor heating. Chrome heated towel rail. Extractor fan. Tiled surrounds. Ceramic tiled floor.
UPVC window to front elevation. Radiator. Laminate wood effect flooring.
UPVC window to front elevation. Loft access. Airing cupboard.
UPVC window to rear elevation. Obscure UPVC window to side elevation. Radiator. Fitted wooden wardrobe with hanging rails and shelving. Laminate wood effect flooring.
UPVC window to front elevation. Radiator.
UPVC window to front elevation. Radiator.
UPVC window to rear elevation. Radiator.
Fitted with a three piece suite comprising panelled bath, pedestal wash hand basin and low level WC. Skylight. Tiled surrounds. Ceramic tiled floor. Heated towel rail. Downlights. Extractor fan.
To the front of the property is a driveway providing off road parking for up-to three vehicles, with gated access leading to the rear of the property. To the rear is a generously sized laid to lawn garden offering a fair amount of privacy as well as being fully enclosed featuring a small patio area. Within the garden is a shed of wooden construction with a pitched roof (10' 0'' x 15' 0'' (3.05m x 4.57m)) on hard standing as well as a recently constructed wooden pergola, an outside tap and power point.
D
Freehold
These particulars whilst believed to be correct at time of publishing should be used as a guide only. The measurements taken are approximate and supplied as a general guidance to the dimensions, exact measurements should be taken before any furniture or fixtures are purchased. Please note that Oliver James Property Sales and Lettings has not tested the services or any of the appliances at the property and as such we recommend that any interested parties arrange their own survey prior to completing a purchase.
Intending purchasers will be asked to produce identification documentation on agreement of a sale.

