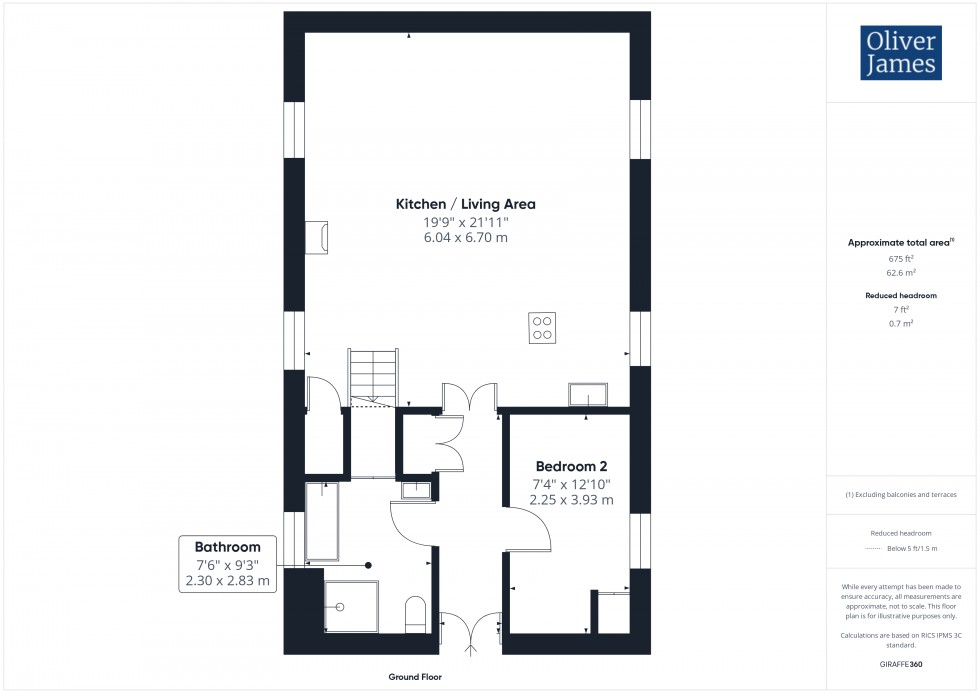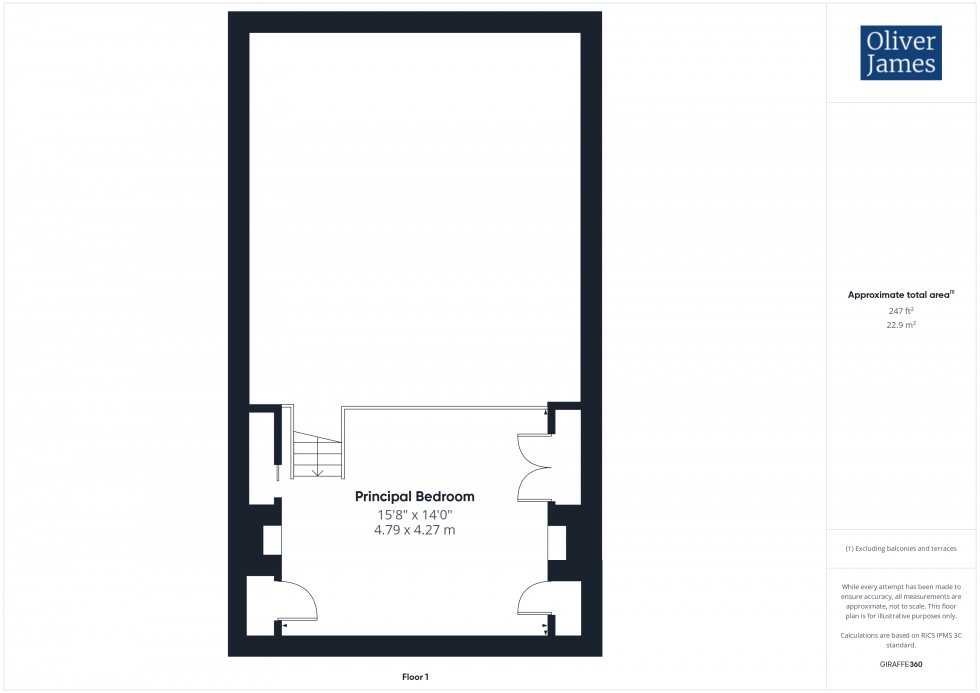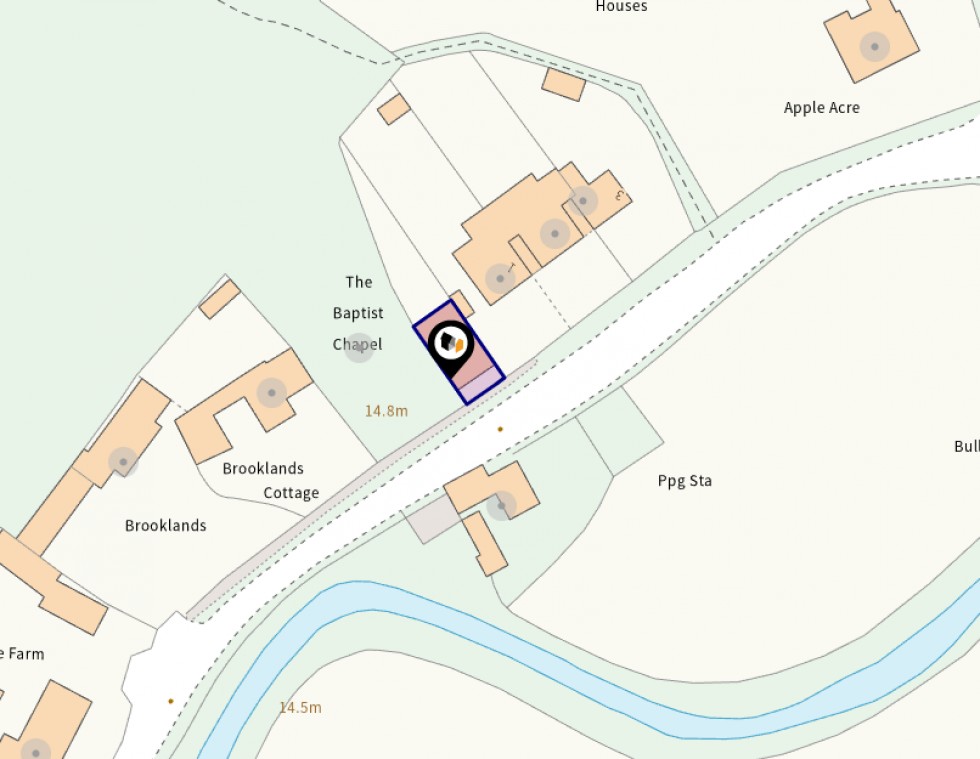

1 George Street, Huntingdon
Cambridgeshire, PE29 3AD
A sympathetically converted former chapel offering spacious well styled accommodation in a sought after and easily accessible village location.
Baptist Chapel is a beautiful, Grade II listed, former chapel, sympathetically converted in 2010 to an individual detached home. The kitchen has been refitted by the current owner with a lovely range of units, quartz worktops and integral appliances open into the living area which is flooded with natural light through chapel windows and full height vaulted ceilings, creating an amazing sense of space whilst the log burner creates a cosy and warm feel through the winter.
Although a conversion, the property makes use of the space with exceptional carpentry providing clever storage solutions throughout, seamlessly blending the historic charm of the building with a modern twist.
The second bedroom is sited downstairs, currently used as an office, as well as the well appointed family bathroom with hidden provision for utilities. Stairs rise to the mezzanine bedroom with useful storage and a glass balcony overlooking the living area.
Broughton is a sought after village location with a rich heritage and picturesque countryside providing a mix of traditional thatched cottages, the quaint St. Lawrence Church and lush green spaces. The renowned Crown pub and restaurant, a short walk away from the property, enjoys a large beer garden, beer festivals and live music through the year.
For the commuters, Huntingdon Train Station is just a 15 minute drive away with main line train in London Kings Cross in under 50 minutes, whilst Cambridge is just a 40 minute drive away.
The Gross Internal Floor Area is approximately 971sq.ft / 90 sq.metres.
Double doors opening into an elegant hallway with wooden flooring.
A well appointed bathroom stylishly fitted with a four piece suite comprising large walk in shower with independent shower over, wash hand basin with vanity cupboards underneath, close coupled WC and a roll top bath with claw and ball feet. A window to the side lets plenty of light in, there is a fitted mirror, a large storage cupboard and tiled surrounds and flooring.
Currently used as a home office, the second bedroom has a window to the side and a handy cupboard providing space and plumbing for a washing machine and tumble dryer.
The hub of the home is a stunning open plan, living / dining / kitchen with a full height vaulted ceiling and three arched windows to the side letting plenty of light in. The kitchen has been refitted by the current owner with a stylish range of wall and base mounted cupboards and quartz worktops with integral hob, electric oven and grill, fridge / freezer and dishwasher with two large pantry cupboards. Stairs rise to the first floor bedroom and a log burner provides a cosy feel.
Stairs rise up from the living room to a spacious mezzanine bedroom with glass banister overlooking the living area. Ample storage space is provided by fitted wardrobes.
The property is in a slightly elevated position with steps rising to a small courtyard garden which is south / west facing enjoying the day to evening sun. There is provision for bin storage and all windows are fitted with external electric shutters.
Although there is no allocated parking, there is parking on the road to the front.
The Property is heated by electric underfloor heating and served via mains drainage, water and electricity.
The Property is Grade II Listed and sited in a conservation area.
The Property is located on the edge of the village of Broughton, a village near Huntingdon in Cambridgeshire, approximately 5 miles north east of Huntingdon which enjoys main train lines into London, Kings Cross in under 50 minutes.
Cambridge is sited 25 miles south / east and Peterborough approximately 20 miles north. Broughton benefits from good road links with the A141 situated approximately 1 mile away, linking to the A1 and the A14.
The renowned and friendly Crown Pub is located in Broughton offering a large beer garden, live music through the year and a restaurant.
These particulars whilst believed to be correct at time of publishing should be used as a guide only. The measurements taken are approximate and supplied as a general guidance to the dimensions, exact measurements should be taken before any furniture or fixtures are purchased. Please note that Oliver James Property Sales and Lettings has not tested the services or any of the appliances at the property and as such we recommend that any interested parties arrange their own survey prior to completing a purchase. Material Information relating to the property can be viewed by clicking on the brochure tab.
In order to progress a sale, Oliver James will require proof of identity, address and finance. This can be provided by means of passport or photo driving licence along with a current utility bill or Inland Revenue correspondence. This is necessary for each party in joint purchases and is required by Oliver James to satisfy laws on Money Laundering.


