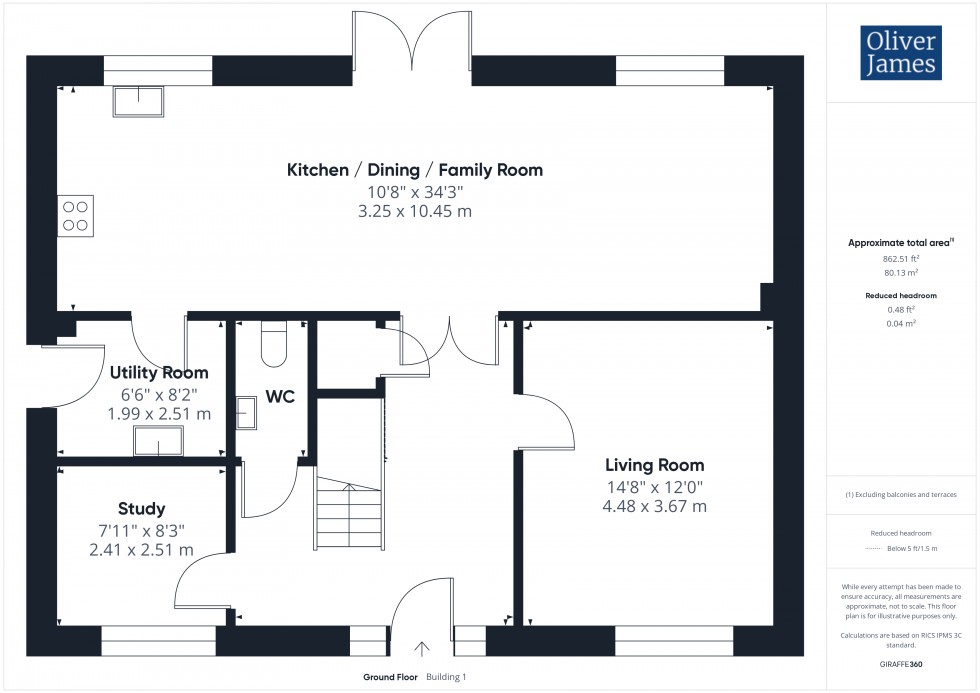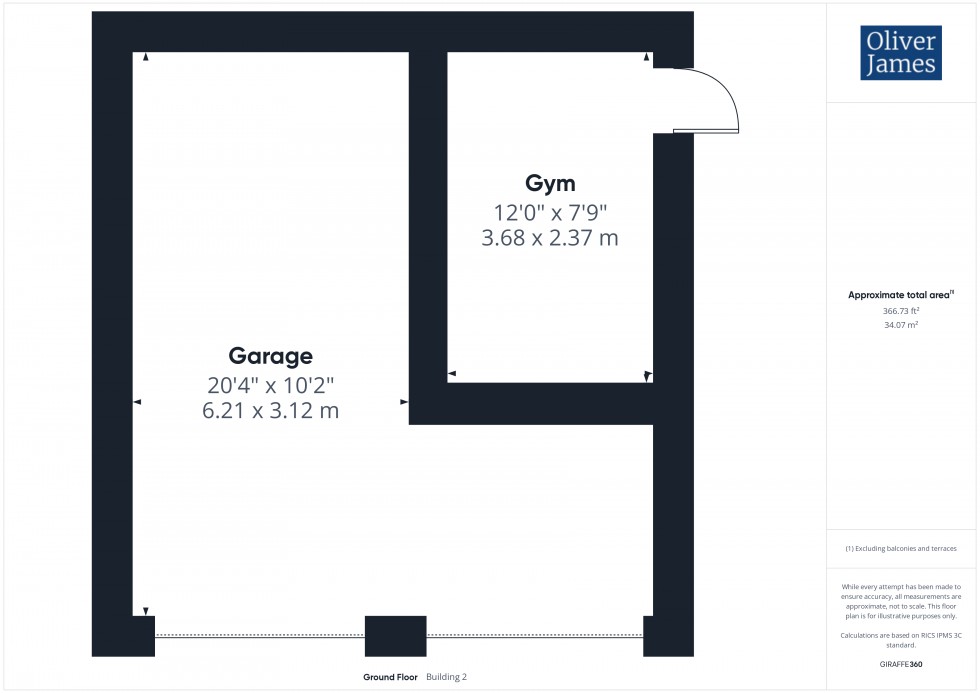

1 George Street, Huntingdon
Cambridgeshire, PE29 3AD
An executive detached five bedroom / three bathroom home sited on a lovely plot overlooking a pleasant communal green with double garaging / part converted to a home office / gym.
This cleverly and thoughtfully designed family home is nicely positioned on the edge of a modern development with lovely countryside walks and village amenities just a short stroll away.
The property enjoys a quiet position tucked away on a private road and overlooking a communal green with countryside beyond with plenty of driveway parking to the front of the garage.
Upon entering, you are immediately struck by a sense of light and space with a galleried landing and neutral, stylish, décor. The accommodation is well proportioned throughout with two reception rooms as well as a stunning, open plan, kitchen / dining / family room to the rear with integral appliances and doors leading into the rear garden. A utility room and WC provide functionality.
Upstairs a notable feature are the five double bedrooms, two of which benefit from en-suite shower rooms, and separate newly refitted family bathroom, perfect for the hustle and bustle of family life.
Handy for working from home or as a gym, part of the double garage has been sectioned off with power and lighting leaving the other half for storage or parking.
For the commuters, Sawtry provides easy access to the A1 road network North or South with Huntingdon Train Station just under a 20 minute drive with fast lines into Kings Cross in under 50 minutes, Cambridge a 45 minute drive and Peterborough a 25 minute drive away.
The Gross Internal Floor Area is approximately 1,829 sq.ft / 170 sq.metres.
The composite front door brings you into a light hallway with stairs leading to the galleried landing giving an immediate feeling of space. The flooring is laid with karndean and there is an under/stair cupboard providing storage.
A separate reception room with a window to the front overlooking a communal green and the fields beyond.
Currently used as a study, the second reception rooms has a window to the front overlooking a communal green and the fields beyond.
The hub of the home is a stunning open plan, sociable, kitchen / dining / family room fitted at one end with an "L" shaped range of shaker style base and wall mounted cupboard units with a granite worktop. Integral appliances include a fridge / freezer, dishwasher, four ring gas hob with extractor over, electric oven and grill and an inset sink with a drainer and the flooring is laid with Karndean. Two windows overlook the garden and French doors lead into the patio area with plenty of space for a table as well as a sofa and chairs.
A functional utility room fitted with cupboard units, granite worktop, plumbing for a washing machine, space for a tumble dryer and side access, perfect for coming in from long, muddy, countryside walks. The gas fired boiler is located in the corner, installed in 2020.
Fitted with a two piece suite.
A galleried landing serves the first floor accommodation. A useful airing cupboard houses the hot water cylinder.
A spacious double bedroom with triple wardrobe and an easterly facing window overlooking the rear garden, enjoying the morning sun.
Fitted with a three piece suite comprising double shower cubicle with shower over and tiled surrounds, wash hand basin and close coupled WC. An obscure window overlooks the side, there is a heated towel radiator and Karndean tile effect flooring
A double bedroom with a window overlooking a communal green to the front and double built-in wardrobe.
A tastefully styled en-suite shower room fitted with a double shower cubicle with independent shower over, black fixtures and fittings and marble effect shower wall, wash hand basin and close coupled WC. An obscure window overlooks the side, there is a heated towel rail and Karndean tile effect flooring.
A double bedroom with built-in wardrobe and south-west facing window with great views to the front.
A double bedroom with a window to the rear.
A double bedroom with a window to the rear.
The bathroom has been refitted with a three piece suite comprising panelled bath, close coupled WC and wash hand basin. An obscure window overlooks the front, there is Karndean tile effect flooring and a heated towel rail.
To the side of the property is a block paved driveway providing parking for up-to four vehicles.
Gated access leads to the rear garden which is to the main laid with artificial grass, two patio seating areas and raised flower beds. There is also power, lighting and a cold water tap.
Part of the double garage is currently used as a gym. The remaining garage space has twin double doors to the front, power and lighting.
A door to the side, power and lighting. The gym has been sectioned out of the double garage space.
The Property benefits from a 10 year structural warranty via NHBC with 6 years remaining.
The Property is heated by mains gas central heating and served via mains drainage, water and electricity.
There is an estate service charge equating to £320 p/a.
Home to approximately 6000 people Sawtry is ideally located halfway between Huntingdon and the city of Peterborough with easy and quick access to the A1 and A14 road networks. Also situated within Huntingdon is the Train Station which provided a direct commuter service via a single stop at St Neots into Kings Cross in just 45 minutes. Located within Sawtry itself are many local amenities including a primary and secondary school, a leisure centre and a variety of independent shops as well as a Co-op supermarket.
These particulars whilst believed to be correct at time of publishing should be used as a guide only. The measurements taken are approximate and supplied as a general guidance to the dimensions, exact measurements should be taken before any furniture or fixtures are purchased. Please note that Oliver James Property Sales and Lettings has not tested the services or any of the appliances at the property and as such we recommend that any interested parties arrange their own survey prior to completing a purchase.
Material Information relating to the property can be viewed by clicking on the brochure tab.
In order to progress a sale, Oliver James will require proof of identity, address and finance. This can be provided by means of passport or photo driving licence along with a current utility bill or Inland Revenue correspondence. This is necessary for each party in joint purchases and is required by Oliver James to satisfy laws on Money Laundering.


