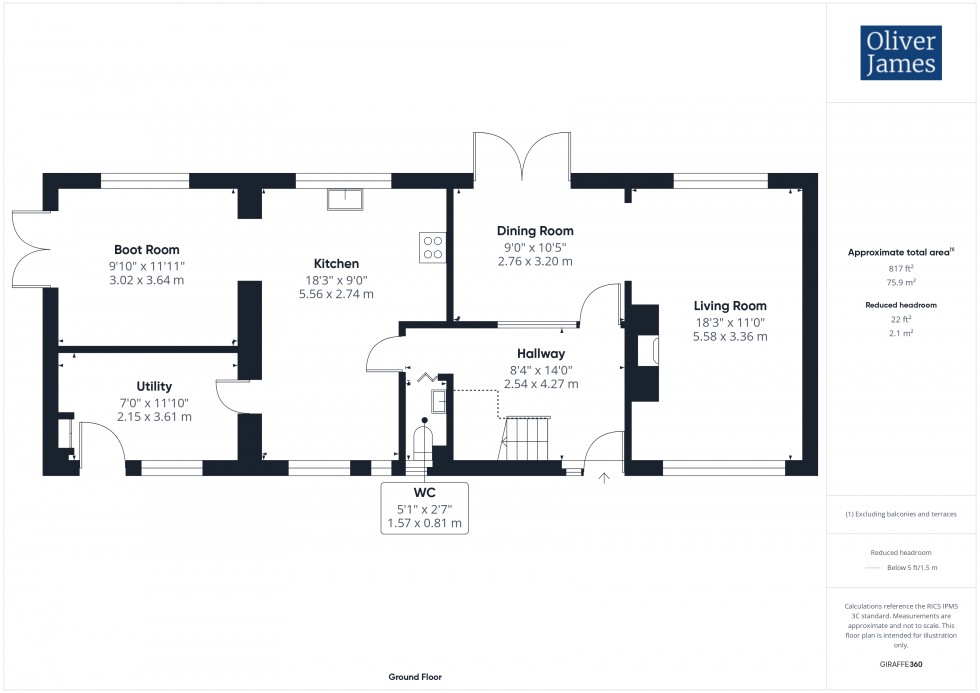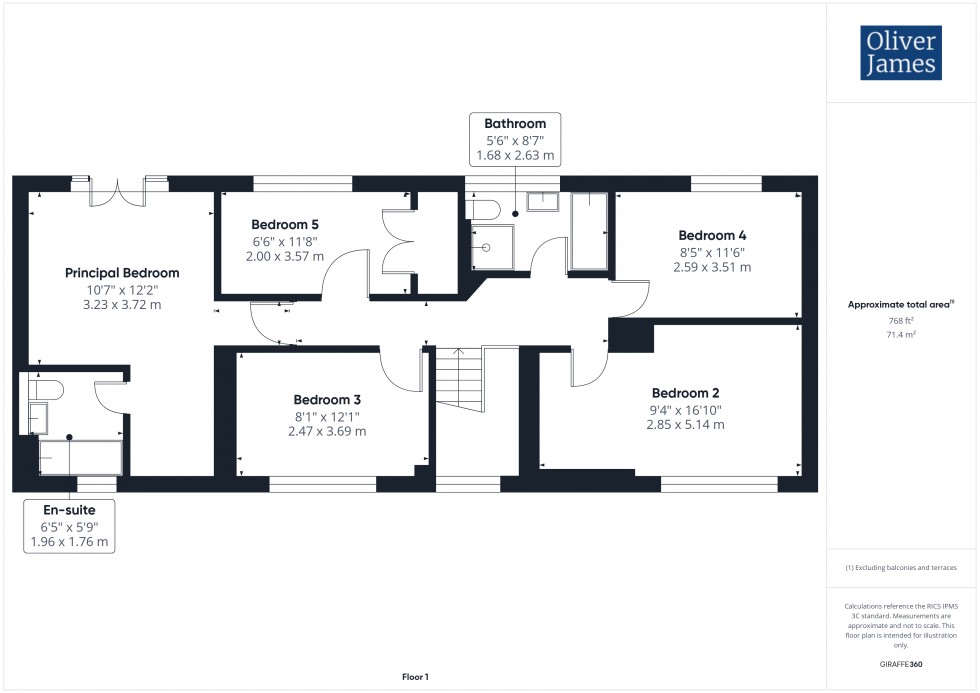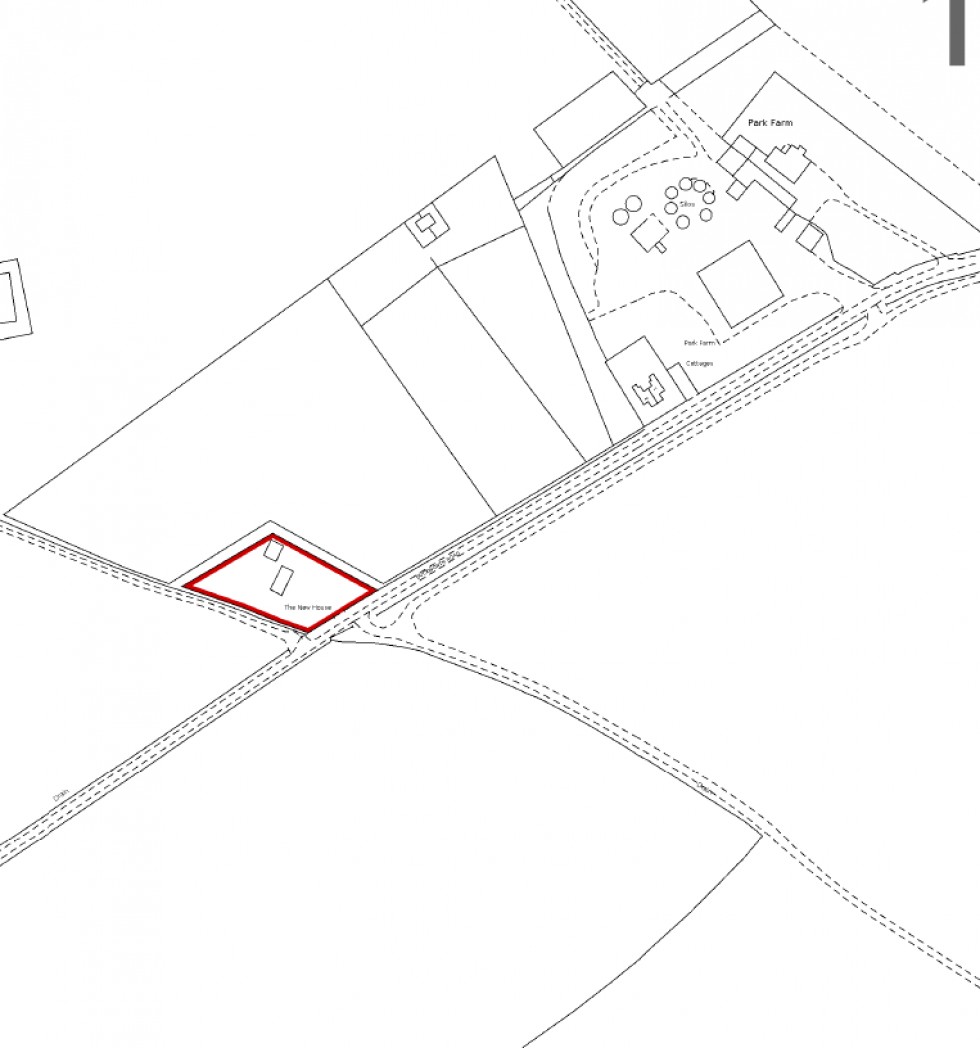

1 George Street, Huntingdon
Cambridgeshire, PE29 3AD
A detached home of 1585 sq.ft / 147 sq.metres sited on a plot of 0.48 acres surrounded by open countryside.
New House is a detached home of 1585 sq.ft / 147 sq.metres sited in a rural location however with the convenience of Alconbury with a shop, doctors, school and pub just a short 5 minute drive away.
The property sits on a total plot of 0.48 acres with a gate to the front leading through to a gravelled driveway with parking for numerous vehicles to the side and rear. Sitting centrally on the plot, surrounded by mature trees the property enjoys privacy from all aspects.
The accommodation is well proportioned throughout and although requiring some refurbishment, presents an ideal opportunity to create a stunning countryside home. Due to the size of the plot, there is a great opportunity for further extension, subject to the relevant permissions.
For the commuters the A1 is a 7 minute drive away providing easy access North and South with Huntingdon a 15 minute drive away with fast train lines into London in under 50 minutes.
The Gross Internal Floor Area is approximately 1585 sq.ft / 147 sq.metres.
The Total Plot Size is 0.48 acres.
A composite door to the front with stairs rising to the first floor. Part glazed to the dining room providing natural light.
Fitted with a two piece suite.
A spacious living room with a large window to the front and rear.
A separate dining room with French doors to the rear.
The kitchen is fitted with a range of units with dual aspect windows to front and rear. There is space for a fridge / freezer, plumbing for a washing machine, space for a range master cooler, plumbing for a dishwasher and twin butler sinks.
A stable door leads from the kitchen and there is a door to the rear. The floor mounted oil fired boiler is in the corner and there is plumbing for a washing machine and space for a fridge / freezer.
Open from the kitchen with a window to the rear and doors to the side.
Serving the first floor with a window to the rear.
A double bedroom with a Juliet balcony to the front.
Fitted with a three piece suite comprising panelled bath, close coupled WC and wash hand basin with an obscure window to the front.
A double bedroom with a window to the rear.
A double bedroom with a window to the rear.
A double bedroom with a window to the front.
A single bedroom with a window to the front and built-in wardrobes.
Fitted with a four piece suite comprising shower cubicle, bath, wash hand basin and close coupled WC with an obscure window to the front.
The property is approached via gated access to a gravelled driveway providing parking for numerous vehicles.
The plot totals 0.48 acres, surrounded by a mature treeline giving a sense of tranquillity and privacy. The majority of the garden is lawned with some flower and shrub borders.
The Property is heated by oil fired central heating (boiler was installed in 2009) the drainage is served via a septic tank, mains electricity and the water is supplied and billed via the adjacent farm.
Situated just off the A1 road network the property is just a 5 minute drive away from the idyllic village of Alconbury, located approximately five miles north-west of Huntingdon and home to a cricket club, football teams, several public houses a doctor's surgery, post office and houses the local MP as well as a primary school – rated good by Ofsted.
Set between Alconbury and The Stukeleys, the new development of Alconbury Weald will offer a wide range of amenities including the post office, doctor’s surgery, country pub and church.
Huntingdon, approximately a 15 minute drive away has fast train lines to London in under 50 minutes as well as a larger high street, shops, supermarkets and a range of schooling.
These particulars whilst believed to be correct at time of publishing should be used as a guide only. The measurements taken are approximate and supplied as a general guidance to the dimensions, exact measurements should be taken before any furniture or fixtures are purchased. Please note that Oliver James Property Sales and Lettings has not tested the services or any of the appliances at the property and as such we recommend that any interested parties arrange their own survey prior to completing a purchase.
Material Information relating to the property can be viewed by clicking on the brochure tab.
In order to progress a sale, Oliver James will require proof of identity, address and finance. This can be provided by means of passport or photo driving licence along with a current utility bill or Inland Revenue correspondence. This is necessary for each party in joint purchases and is required by Oliver James to satisfy laws on Money Laundering.


