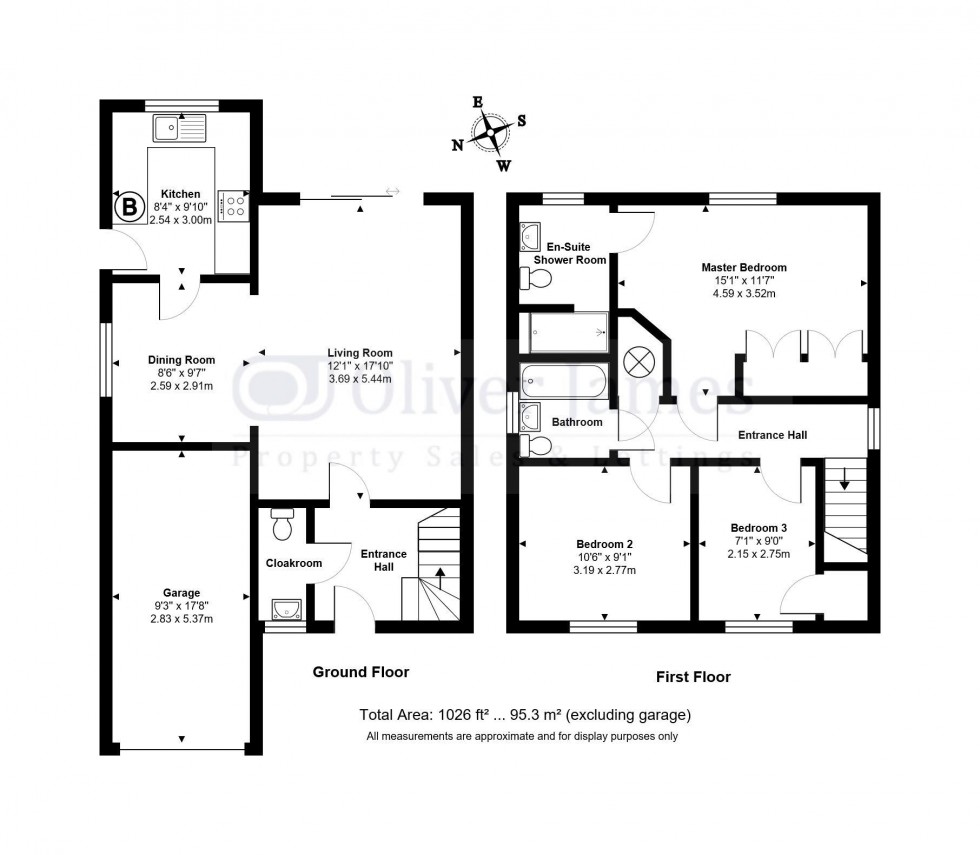

1 George Street, Huntingdon
Cambridgeshire, PE29 3AD
A modern, detached, THREE BEDROOM family home with en-suite shower room situated within the highly sought after Hinchingbrooke Park estate benefiting from No Forward Chain.
A modern, detached, THREE BEDROOM family home with en-suite shower room situated within the highly sought after Hinchingbrooke Park estate benefiting from No Forward Chain.
Benefiting from no forward chain, this modern three bedroom family home is situated within the highly sought after Hinchingbrooke Park estate, ideally located adjacent to the hospital. Boasting 1026 sq ft of living accommodation, the property has an en-suite shower room, three good sized bedrooms, two reception rooms as well as single garaging and off road parking.
Situated within the highly sought after Hinchingbrooke Park estate, the property is located within walking distance of Huntingdon Town Centre, the Bus Station providing the Guided Bus route in Cambridge as well as Huntingdon Train Station offering fast line trains into London Kings Cross within 45 minutes. Situated within the estate is schooling, shops as well as a supermarket and Hinchingbrooke Country Park offering mountain bike riding, walks and picnic areas.
Gross Internal Floor Area Approximately 1026 sq ft (95.3 sq metres) (Excluding garaging)
UPVC door to front elevation. Stairs to first floor. Radiator.
Fitted with a two piece suite comprising low level WC and wash hand basin. Obscure UPVC window to front elevation. Radiator. Laminate wood effect flooring. Tiled splashbacks.
UPVC sliding doors to rear elevation. Two radiators. Open to dining area.
UPVC half moon window to side elevation. Radiator.
Fitted with a range of wall and base mounted cupboard units with complementary work surface. UPVC window to rear elevation. UPVC door to side elevation. Integrated Neff four ring gas hob. Integrated Neff oven and grill. Integrated extractor hood. Plumbing for washing machine. Space for fridge/freezer. Wall mounted gas fired central heating boiler. Vinyl wood effect flooring
UPVC window to side elevation. Airing cupboard housing hot water tank. Radiator. Loft access.
UPVC window to rear elevation. Radiator. Two double built-in wardrobes.
Fitted with a three piece suite comprising double width shower cubicle with shower over, shower screen and tiled splashbacks, low level WC and pedestal wash hand basin. Obscure UPVC window to rear elevation. Extractor fan. Radiator. Downlights. Laminate wood effect flooring.
UPVC window to front elevation. Radiator.
UPVC window to front elevation. Radiator.
Fitted with a three piece suite comprising panelled bath, low level WC and pedestal wash hand basin. Obscure UPVC window to rear elevation. Tiled surrounds. Laminate wood effect flooring. Radiator.
UP and over door to front elevation. Power. Lighting.
To the front of the property is an open plan laid to lawn area as well as a hard standing driveway providing off road parking for up-to two vehicles. To the rear of the property is a low maintenance, gravelled garden with mature shrub and flower borders, a patio area, outside tap as well as benefiting from being fully enclosed by fencing.
Freehold.
D.
These particulars whilst believed to be correct at time of publishing should be used as a guide only. The measurements taken are approximate and supplied as a general guidance to the dimensions, exact measurements should be taken before any furniture or fixtures are purchased. Please note that Oliver James Property Sales and Lettings has not tested the services or any of the appliances at the property and as such we recommend that any interested parties arrange their own survey prior to completing a purchase.
Intending purchasers will be asked to produce identification documentation on agreement of a sale.

