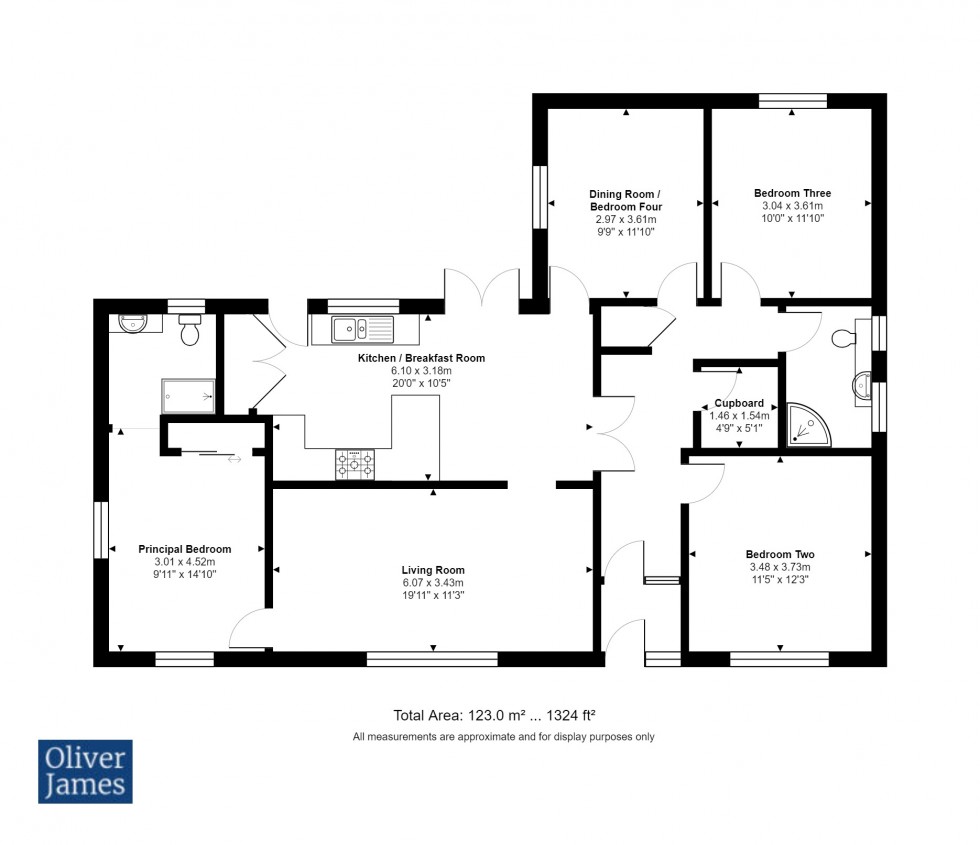

1 George Street, Huntingdon
Cambridgeshire, PE29 3AD
A large, detached bungalow with double garaging, located on the edge of the village in a semi-rural location, beautifully presented throughout and sitting on a generous plot of around 0.26 of an acre.
1 The Green, Conington is a detached bungalow sited on a lovely corner plot with south / westerly facing garden to the rear and further mature gardens to the side and front.
An entrance porch to the front provides a weather barrier with a further door leading through to the entrance hall serving all of the accommodation and benefiting from useful storage cupboards. The kitchen has been stylishly upgraded with a modern range of units, worktop space, integrated appliances and a breakfast bar area with views and a door leading to the rear garden. There is also a separate dining room which has been used as a fourth bedroom in the past, subject to requirements.
The bedrooms are all double rooms with the principal benefiting from a modern en-suite shower room and a further family bathroom provides functionality. A driveway to the side leads to the detached, timber constructed, double garage with a further driveway to the front provides further parking.
Conington has retained its village charm and appeal with all of the great amenities and schooling within Sawtry just a short drive away. 6 miles south is Peterborough and approximately 11.5 miles north of Huntingdon, both of which have main train lines to London.
The Gross Internal Floor Area is approximately 1324 sq.ft / 123 sq.metres.
A useful porch to the front.
A wide hallway with airing cupboard, ideal for towels and linen.
Providing useful storage for coats and shoes.
Fitted with a stylish kitchen comprising modern wall and base mounted cupboard units with a granite worktop and breakfast bar area. A range of integrated appliances include a five ring induction hob with fitted extractor over, electric hide and slide oven, combination microwave / oven, fridge, freezer and resin one and a half bowl sink with drainer. Two functional larder cupboards are at the end of the kitchen, a window overlooks the rear and a door and French doors leads to the rear garden.
With a window to the rear.
A large window overlooks the front, flooding the room with natural light.
A spacious, dual aspect, bedroom with a built-in double wardrobe.
A contemporary en-suite fitted with a three piece suite comprising double shower enclosure with rainfall shower head, separate shower attachment and tiled suspends, close coupled WC and oversized wash hand basin with vanity cupboard underneath. An obscure window overlooks the rear and there is a heated towel rail.
A spacious double room with a range of fitted wardrobes and storage.
A double bedroom, currently used as a study, with a window to the rear.
Fitted with a modern three piece suite comprising corner shower enclosure, wash hand basin and a low level WC. An obscure window overlooks the side.
Of timber construction benefiting from power, lighting, an electric sectional door to the front elevation and personal door to the side.
The Property is heated via oil fired central heating and served via mains drainage, water and electricity.
Benefiting from being sited on a corner plot the property is shielded to the front by mature hedging with a block paved driveway providing parking for numerous vehicles. A second gated driveway to the side provides further parking leading to the double garage.
The rear garden has a sunny aspect being south / westerly facing with decorative borders and hedge surround, paved patio entertaining area, timber shed, outside tap, oil tank and wall mounted oil fired boiler.
Situated approximately six miles south of Peterborough, sixteen miles north of Huntingdon and three miles north of Sawtry, Conington is a small village of just over two hundred residents well known for its picturesque, idyllic setting.
Benefiting from quick and easy access onto the A1/A14 road network and with the fast trains running from Huntingdon and Peterborough stations to London in just 45 minutes as well as the guided bus route into Cambridge from Huntingdon, the village offers peaceful living still within commutable distance of the major cities.
Located within the nearest village of Sawtry itself are many local amenities including a primary and secondary school, a leisure centre and a variety of independent shops as well as a Co-op supermarket.
These particulars whilst believed to be correct at time of publishing should be used as a guide only. The measurements taken are approximate and supplied as a general guidance to the dimensions, exact measurements should be taken before any furniture or fixtures are purchased. Please note that Oliver James Property Sales and Lettings has not tested the services or any of the appliances at the property and as such we recommend that any interested parties arrange their own survey prior to completing a purchase.
Material Information relating to the property can be viewed by clicking on the brochure tab.
In order to progress a sale, Oliver James will require proof of identity, address and finance. This can be provided by means of passport or photo driving licence along with a current utility bill or Inland Revenue correspondence. This is necessary for each party in joint purchases and is required by Oliver James to satisfy laws on Money Laundering.
