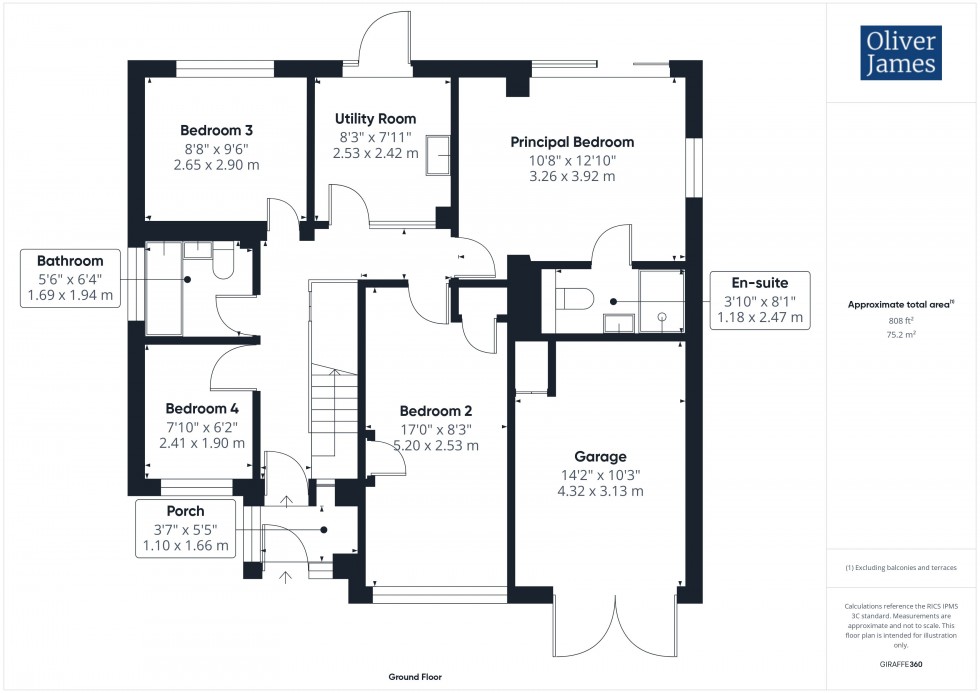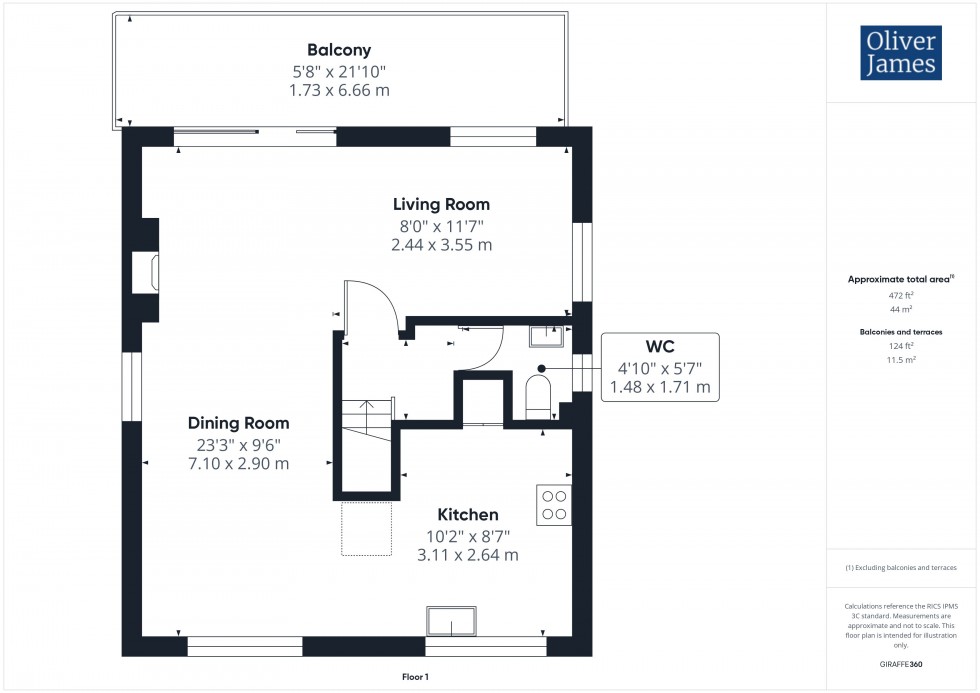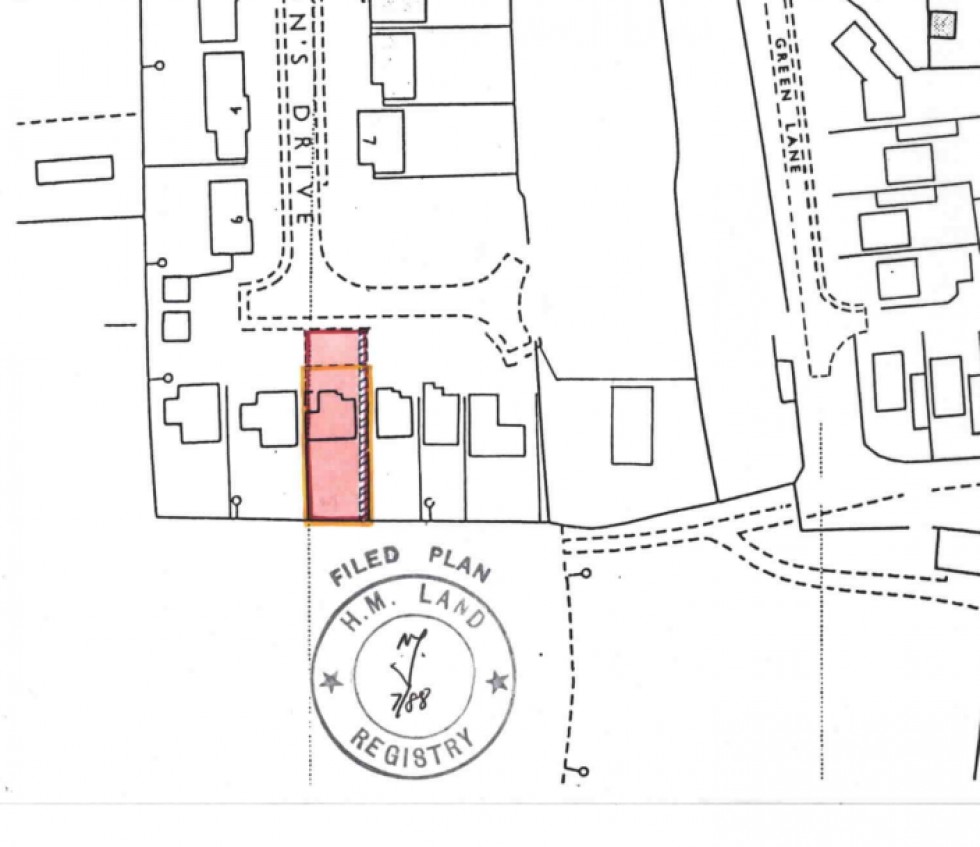

1 George Street, Huntingdon
Cambridgeshire, PE29 3AD
Tucked away down the end of a cul-de-sac location with field views to the rear, this detached "upsize down" home has far reaching views, single garaging and plenty of driveway parking.
12 Parsons Drive is a unique, “upside”, home tucked at the end of a quiet cul-de-sac location within the desired, countryside, village of Ellington.
Thoughtfully designed to take advantage of the easterly facing views to the rear over open countryside, the first floor has a stunning open plan living / dining area with a large timber balcony to the rear with safety wiring. This sociable room is flooded with natural light from all angles with a breakfast bar leading through to the kitchen, well equipped with a range of storage cupboards, appliance spaces and a butchers block effect worktop. A useful WC completes the first floor accommodation.
The bedrooms are on the ground floor, two doubles and two singles, with an en-suite shower room and further family bathroom. A functional utility room has access out to the rear, great for coming in from long countryside walks with muddy shoes and dogs.
Approached via a hard standing driveway providing parking for plenty of vehicles leading to the single garage with timber double doors, gated access leads to the rear garden which is well presented with seating areas taking advantage of the sun through the day and the views to the rear.
Lovely countryside walks and the village pub are a short stroll away Ellington providing easy access to the A1 / A14 road network, with Huntingdon just a 15 minute drive away with fast lines into Kings Cross in under 50 minutes.
The Gross Internal Floor Area is approximately 1280 sq.ft / 119.2 sq.metres.
A useful porch to the front with space for coats and shoes.
Tastefully laid with Victorian style tiled flooring, serving the ground floor accommodation with a handy understairs storage cupboard.
A sunny, double, bedroom with easterly facing doors to the garden and plenty of space for wardrobes.
A tastefully presented shower room fitted with a three piece suite comprising double shower cubicle with independent shower over, close coupled WC and wash hand basin with vanity cupboard underneath. There is a chrome heated towel rail, stylish tiled surrounds and Victorian style vinyl flooring.
A large double bedroom with window to the front and built-in wardrobe. A small cupboard houses the meters.
A third double bedroom with a window to the rear, overlooking the rear garden.
A single bedroom or study with a window to the front.
The functional utility has a door to the rear, ideal for coming in with muddy boots after a long countryside walk. Fitted with a range of cupboard units and worktop space, sink with drainer, plumbing for a washing machine, space for a tumble dryer and fridge / freezer.
A contemporary bathroom fitted with a three piece suite comprising panelled bath with mixer shower over and shower screen, close coupled WC and a wash hand basin with vanity storage underneath. There is an obscure window to the side, chrome heated towel rail and inset downlighting.
Providing access to the living accommodation and WC.
Fitted with a two piece suite comprising close coupled WC and a wash hand basin with an obscure window to the side and tasteful half height wooden wall panelling.
Enjoying stunning views over the picturesque countryside to the rear, the living / dining room is triple aspect and flooded with natural light. A lovely place to entertain and socialise a balcony leads out from the living room enjoying the easterly facing orientation, a great place to have a morning coffee or evening meal.
Of timber construction with safety wiring, enjoying easterly views over the fields to the rear.
Open from the living room with dual aspect windows. A breakfast bar provides some segregation from the kitchen whilst allowing conversation to flow whilst cooking.
Open to the dining area with a breakfast bar inbetween, fitted with a range of cupboard units and butchers block worksurface. There is space for a range master cooker, plumbing for a dishwasher, sink with drainer and a window to the front. The airing cupboard houses the hot water tank.
A hard standing driveway provides plenty of parking for multiple vehicles with access to the side.
The rear garden is lawned with a patio seating area, decked seating area capturing the evening sun and a timber summer house.
Twin wooden doors to the front, power and lighting with a cupboard housing the oil fired boiler.
The Property is heated by oil fired central heating and served via mains drainage, water and electricity.
Ellington is an attractive, rural village in Huntingdonshire, situated between Spaldwick and Grafham with direct access to new A14 network, giving a commute to Cambridge of less than 30 minutes. About 2 miles (3.2 km) south of the village is Grafham Water, which is a large reservoir with a circumference of approximately 10 miles (16 km).
The reservoir is mainly used by Grafham Water Sailing club and Grafham Water Activities Centre and includes bike trails, wooded walks, play areas and coffee shops with regular family events. Huntingdon Train Station just 4.5 miles away for any commuter wanting to be in London in less than an hour.
Sits within the catchment area for the outstanding Buckden Primary school which is just 3 miles and Hinchingbrooke Secondary School being just over 4 miles away with its own dedicated coach service that transports children from the village each day.
These particulars whilst believed to be correct at time of publishing should be used as a guide only. The measurements taken are approximate and supplied as a general guidance to the dimensions, exact measurements should be taken before any furniture or fixtures are purchased. Please note that Oliver James Property Sales and Lettings has not tested the services or any of the appliances at the property and as such we recommend that any interested parties arrange their own survey prior to completing a purchase. Material Information relating to the property can be viewed by clicking on the brochure tab
In order to progress a sale, Oliver James will require proof of identity, address and finance. This can be provided by means of passport or photo driving licence along with a current utility bill or Inland Revenue correspondence. This is necessary for each party in joint purchases and is required by Oliver James to satisfy laws on Money Laundering.


