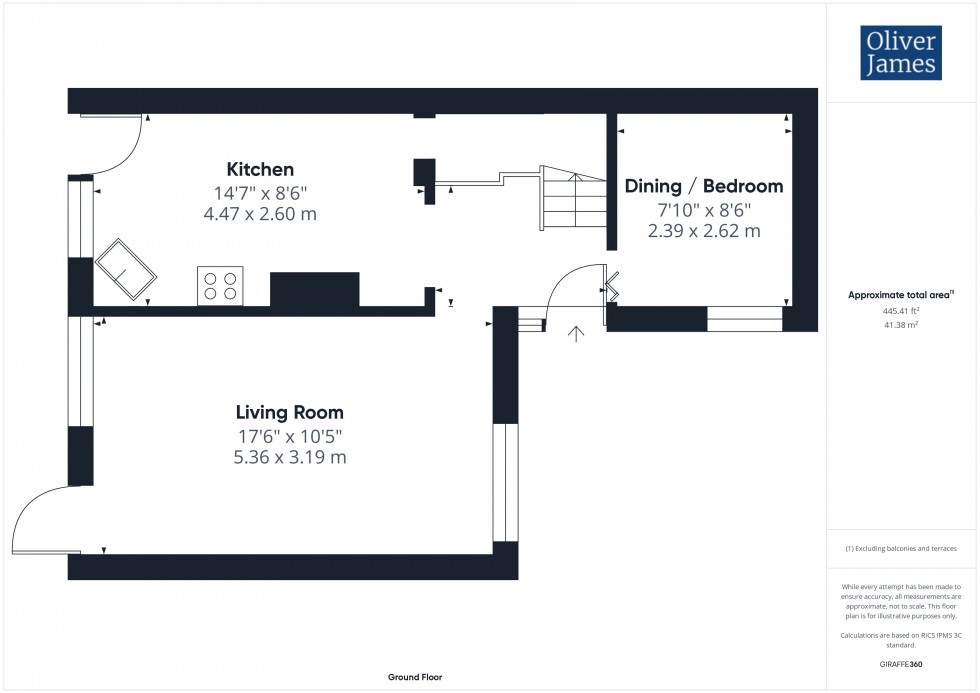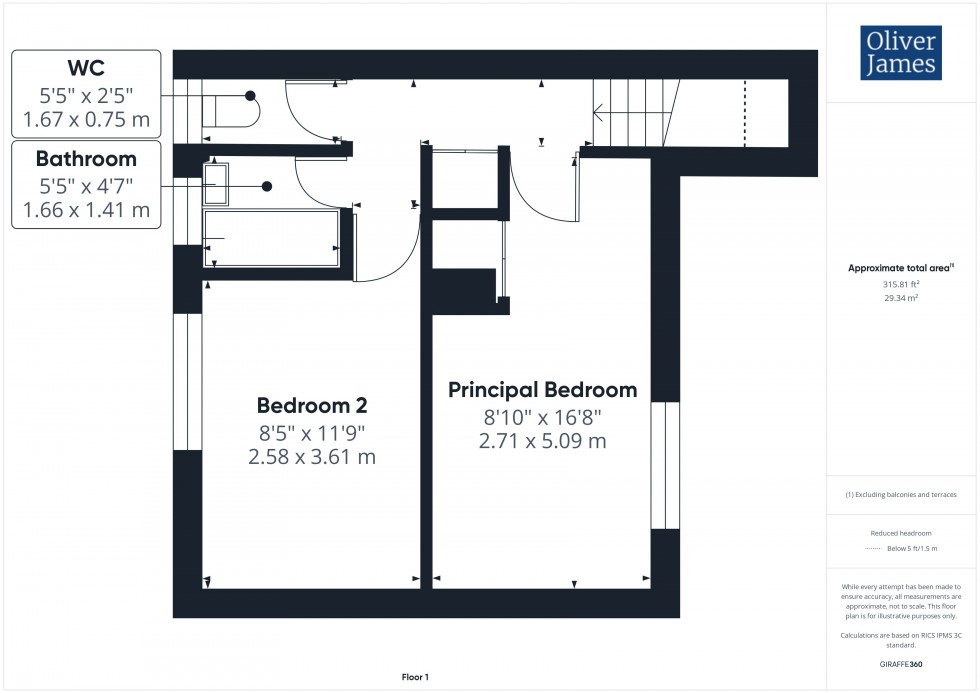

1 George Street, Huntingdon
Cambridgeshire, PE29 3AD
An established two/three bedroom home with off road parking and east facing garden. Sited close to local amenities and schooling.
27 Sallowbush Road is well positioned at the end of a run of established terraced homes with a good sized front garden, easterly facing rear garden and parking to the rear.
The property itself has versatile living accommodation with a spacious living room with views over the front and rear garden, a kitchen / breakfast room and third bedroom or study to the front.
On the first floor there are two double bedrooms, the family bathroom and a separate WC as well.
A short stroll away are a variety of local shops, amenities and schooling with Huntingdon Town Centre just being a short cycle ride or walk away. For the commuters Cambridge is a 30 minute drive away along the recently opened A14 and Huntingdon Train Station provides access into Kings Cross in under 50 minutes.
The Gross Internal Floor Area is approximately 957 ft.2 / 89 sq.metres.
Light entrance hall with composite door, vinyl wood effect floor, radiator and stair to first floor.
The kitchen is fitted with a range of cupboard units and worktop with a breakfast bar area, door and window to the garden. There is space for a cooker, washing machine and tumble dryer, plumbing for a dishwasher and fridge / freezer.
A well proportioned living room with a window to the front and a door to back garden.
A versatile room, currently used as a bedroom, with a window to the front.
Carpet, access to loft space, cupboard for storage and boiler.
A double bedroom with a window to the front and built-in double bedrooms.
A double bedroom with a window to the rear.
Fitted with a two piece suite comprising panelled bath with a shower over, wash hand basin with a window to the rear.
Fitted with a WC with a window to the rear.
The property benefits from a good size front and rear garden with rear access. There are two sheds in the garden as well as external lighting and a tap.
To the rear of the garden is hard standing parking.
Mains gas & National grid supplied by E-ON with smart meter, Mains water supplied by Anglian water with water meter. Mains domestic sewage. Broadband and TV supplied by SKY.
Situated in close proximity to Huntingdon town centre the property provides easy access onto the A14/A1 road network. Schools catering for all age groups, both private and public can be found within a 20 mile radius, Huntingdon itself benefits from a variety of independent shops, larger supermarkets and retail outlets. Within cycling distance, Huntingdon Train Station provides access to London Kings Cross in under an hour.
In accordance with Section 21 of the Estate Agents Act Oliver James are required to disclose that the vendor of this property is a connected person with that partnership and are, therefore, disclosing an interest in the property prior to negotiations.
These particulars whilst believed to be correct at time of publishing should be used as a guide only. The measurements taken are approximate and supplied as a general guidance to the dimensions, exact measurements should be taken before any furniture or fixtures are purchased. Please note that Oliver James Property Sales and Lettings has not tested the services or any of the appliances at the property and as such we recommend that any interested parties arrange their own survey prior to completing a purchase. Material Information relating to the property can be viewed by clicking on the brochure tab.
Material Information relating to the property can be viewed by clicking on the brochure tab.
In order to progress a sale, Oliver James will require proof of identity, address and finance. This can be provided by means of passport or photo driving licence along with a current utility bill or Inland Revenue correspondence. This is necessary for each party in joint purchases and is required by Oliver James to satisfy laws on Money Laundering.

