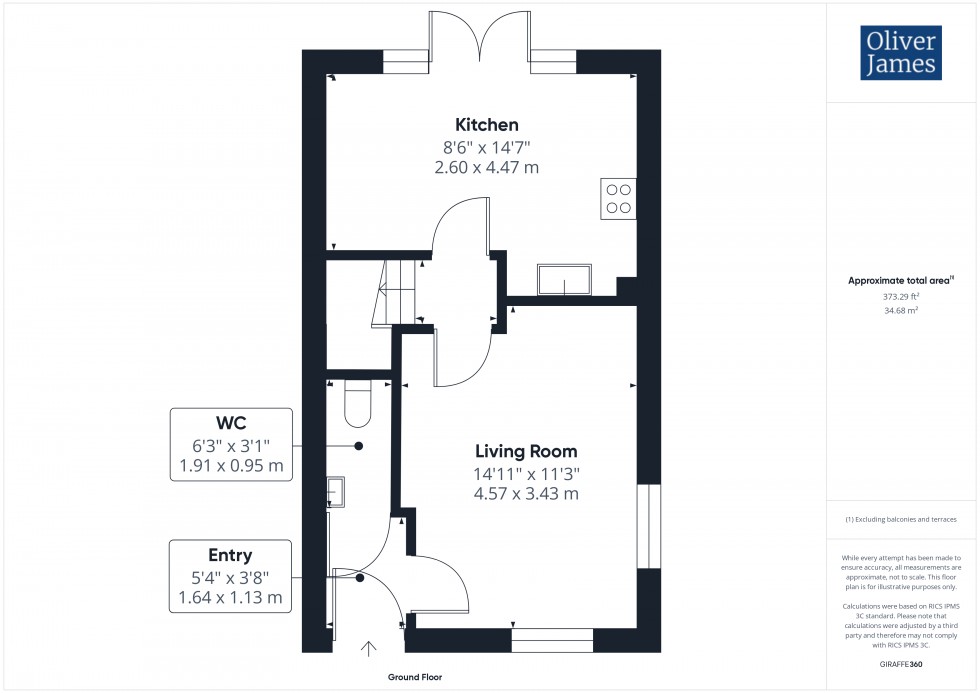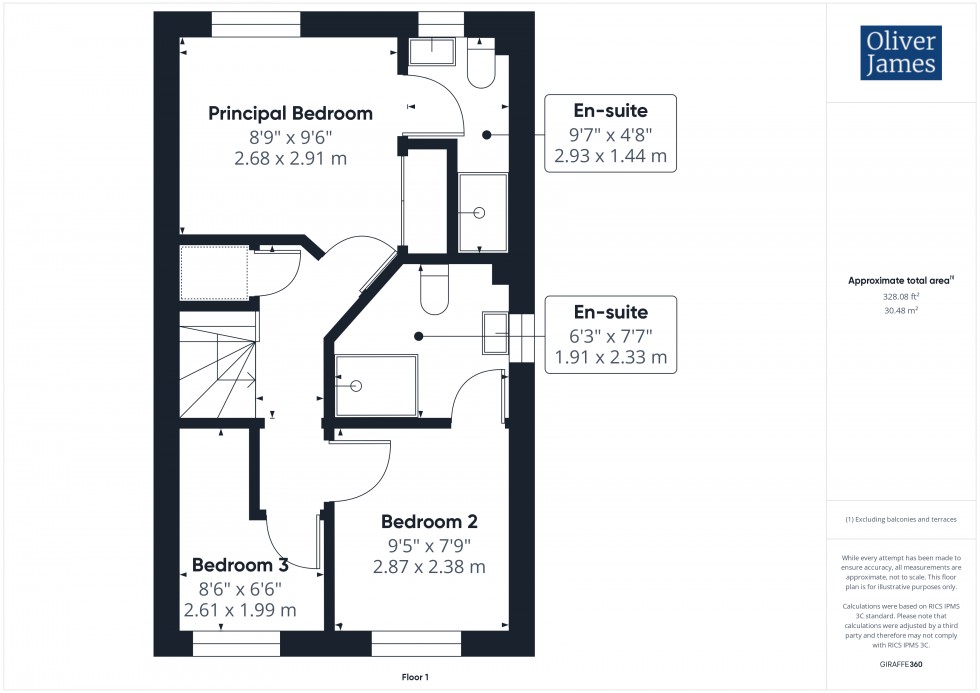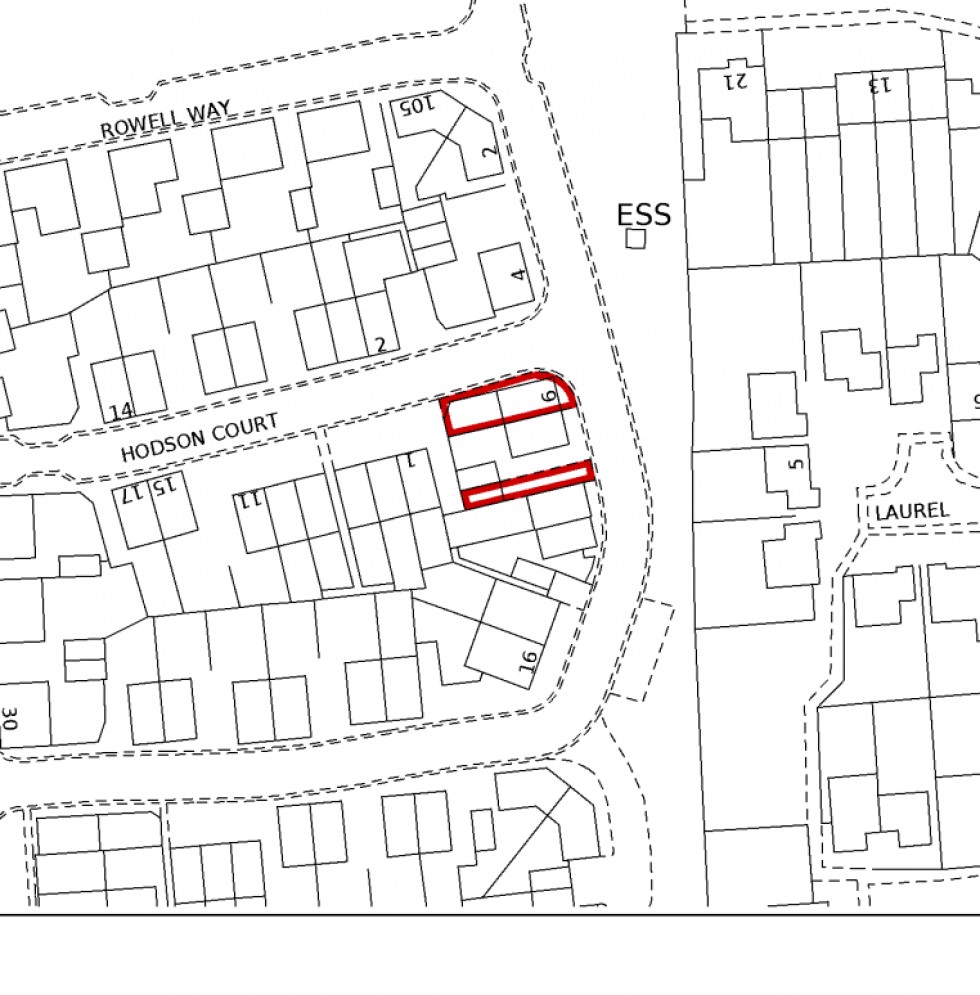

1 George Street, Huntingdon
Cambridgeshire, PE29 3AD
A modern three bedroom / two bathroom home with single garaging and westerly facing rear garden. No chain.
This well placed semi-detached home is sited towards the end of the development, on a corner plot, close to countryside walks. The accommodation is well presented and contemporary throughout providing a lovely mix of a functional family home combined with modern fixtures and fittings.
The living room is dual aspect allowing plenty of natural light to enter with views over communal maintained green space. To the rear of the home is an open plan kitchen / dining room fitted with a range of integral appliances, cupboard units and worktop space with French doors flowing into the rear, westerly facing, garden. A WC completes the downstairs accommodation.
Upstairs, the accommodation has been re-configured to create two double bedrooms, both with en-suite shower rooms, and a third single bedroom which could easily be used as a study or nursery.
The rear garden is low maintenance laid with artificial grass, enjoying the evening sun. There is also a driveway to the side with a car port and single garaging.
All of the great local village amenities are a short stroll away as well as pleasant countryside walks and access to the A1 road network. The property is offered with no forward chain and vacant possession.
The Gross Internal Floor Area is approximately 785 sq.ft / 73 sq.metres.
A composite front door brings you into the hallway providing access to the WC and living room.
Fitted with a two piece suite.
Dual aspect windows to the front and side elevations flood this well proportioned living room with natural light.
The kitchen / dining area is an ideal space for entertaining, spanning with width of the rear of the property, fitted to one end with an L shape range of wall and base mounted cupboard units, worktop space and integral appliances including a dishwasher, fridge / freezer, four ring gas hob with extractor over, electric oven and grill, sink with drainer and plumbing for a washing machine. The wall mounted boiler is sited in the corner.
An airing cupboard provides storage and there is access to the loft.
The main bedroom is a comfortable double room with a westerly facing window to the rear and built-in double wardrobe.
Fitted with a three piece suite comprising shower cubicle with tiled surrounds and independent shower over, close coupled WC and wash hand basin. An obscure window overlooks the rear, there is a heated towel rail and an extractor fan.
A double bedroom with a window to the front. The property has been re-configured with an guest en-suite now serving this bedroom.
The property has been re-configured with a guest en-suite shower room serving this bedroom, fitted with a three piece suite comprising a large wet room shower cubicle with inset drainage, shower screen and tiled surrounds, close coupled WC and wash hand basin. An obscure window is to the side, there is a heated towel rail, large mirror and an extractor fan.
A single bedroom, nursery or study with a window to the front.
A pretty open plan front garden with a cast iron fence, gated leading to the front door.
To the rear of the property is an enclosed laid to lawn rear garden benefiting from a patio seating area enclosed by panel fencing, westerly facing in orientation enjoying the evening sun.
A hard standing driveway and car port provides off road parking leading to the single garage with gated access leading to the rear garden.
A brick built garage with up and over door to the front.
The Property is heated by mains gas central heating and served via mains drainage, water and electricity.
These particulars whilst believed to be correct at time of publishing should be used as a guide only. The measurements taken are approximate and supplied as a general guidance to the dimensions, exact measurements should be taken before any furniture or fixtures are purchased. Please note that Oliver James Property Sales and Lettings has not tested the services or any of the appliances at the property and as such we recommend that any interested parties arrange their own survey prior to completing a purchase.
In order to progress a sale, Oliver James will require proof of identity, address and finance. This can be provided by means of passport or photo driving licence along with a current utility bill or Inland Revenue correspondence. This is necessary for each party in joint purchases and is required by Oliver James to satisfy laws on Money Laundering.


