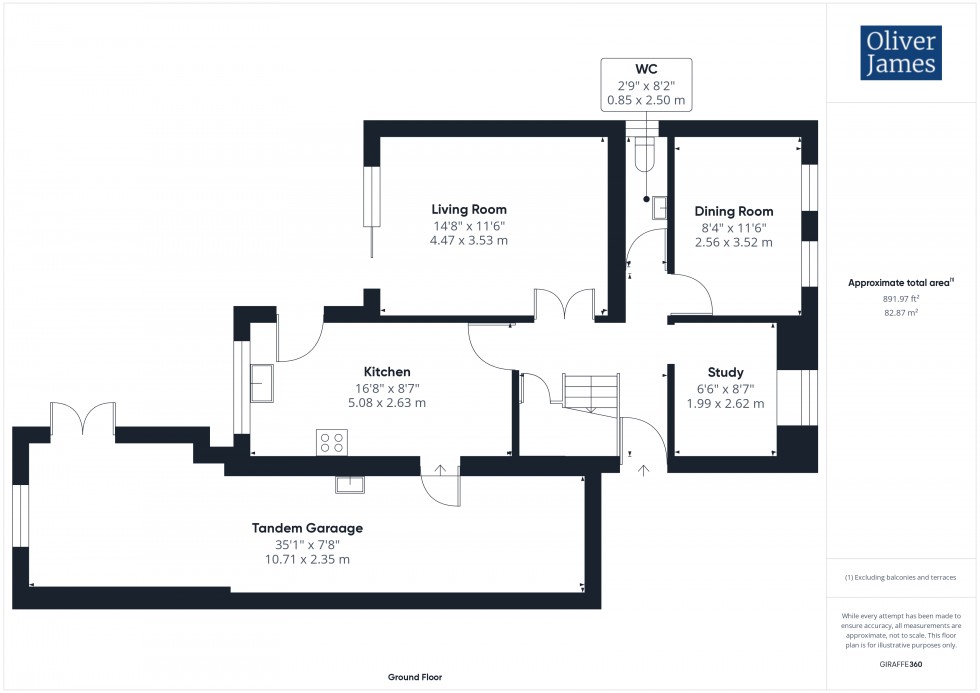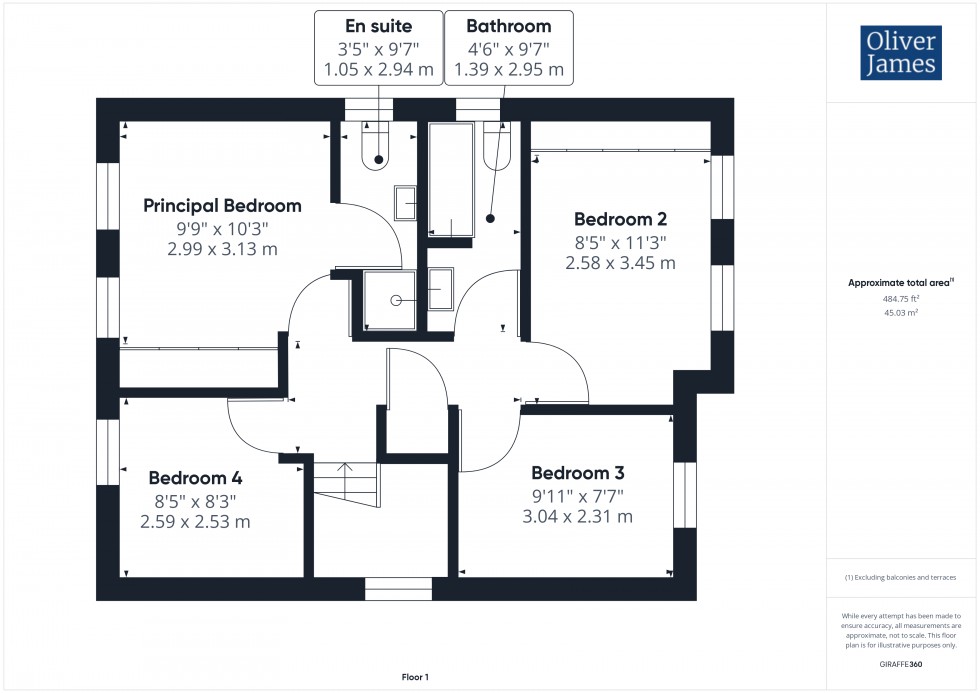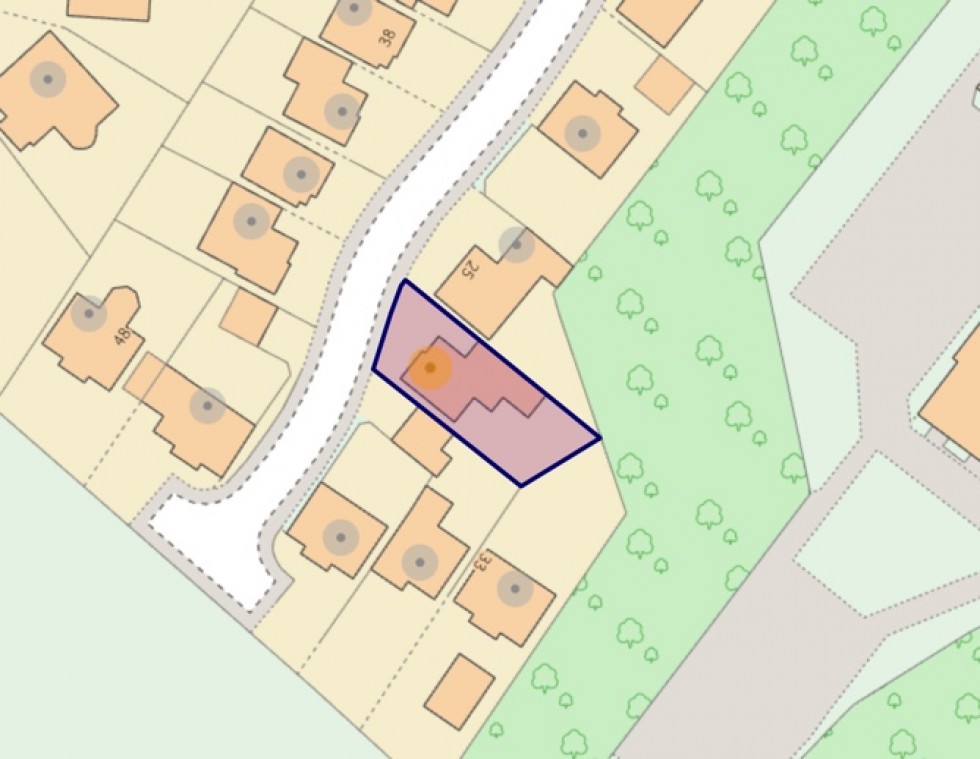

1 George Street, Huntingdon
Cambridgeshire, PE29 3AD
A stunning detached home with beautifully refitted kitchen, extended garage / workshop and south / east facing rear garden. A short walk to the Train Station, Park and local schooling.
A stunning, executive, home ideally located in a quiet cul-de-sac location within a highly sought after street.
The accommodation is well planned for a modern lifestyle with three reception rooms providing space to work from home whilst not hampering the convenience of modern family living.
The kitchen has been recently stylishly refitted with a modern and contemporary range of units with a complementary work-surface.
Upstairs are four well proportioned bedrooms and a family bathroom, the principal of which faces the rear garden with built-in wardrobes and an en-suite shower room.
The garage has been cleverly extended to the rear whilst not compromising the size of the garden providing an ideal space for storage or a workshop.
Just a moments walk away from the Hospital, Hinchingbrooke School and Huntingdon Train Station as well as lovely walks with Hinchingbrooke Park this is an ideal opportunity for families as well as commuters.
The Gross Internal Floor Area is approximately 1102 sq.ft / 102 sq.metres (Excluding the garaging)
A light hallway with a dog legged staircase to the first floor with storage under and contemporary wood effect flooring.
A study or office space with a box window to the front.
Currently used as an additional study, this light room offers plenty of space for a dining table with two windows to the front.
A spacious living room with feature fireplace and sliding doors leading into the rear garden.
A beautifully refitted kitchen fitted with a contemporary range of two tone base, eye level cupboard units with a quartz worksurface. The dishwasher and fridge are integrated, there is an inset one and a half sink with mixer tap, the range style cooker would be included with a sale with plumbing for a washing machine. An internal door leads into the garage and there is a window and door overlooking and to the rear garden.
Fitted with a contemporary two piece suite comprising close coupled WC and wash hand basin with a vanity cupboard unit. There is an obscure window to the side and a chrome heated towel rail.
Providing access to the loft and an airing cupboard with plenty of storage.
A spacious double bedroom with south / east facing bedroom to the rear and fitted wardrobes.
The en-suite has been beautifully refitted with a contemporary three piece suite comprising shower cubicle with marble effect surrounds, a close coupled WC and wash hand basin with vanity cupboard underneath. An obscure window is to the side and there is a chrome heated towel rail.
A double bedroom with built-in wardrobes and two windows to the front.
A good size bedroom with window to the front.
A single bedroom with window to the rear.
A spacious bathroom cleverly making use of the space fitted with a three piece suite comprising panelled bath with shower over, wash hand basin with vanity cupboard unit and close coupled WC. There is an obscure window to the side and a heated towel rail.
Situated mid way down the cul-de-sac on the left hand side, the property benefits from driveway parking for up-to three vehicles, ideal for family life.
The rear garden is south / east facing with a patio area enjoying the sun during the day. A lovely flower bed is tucked behind the garage and there are a mixture of specimen flower and plant borders.
An extended garage benefiting from internal access into the kitchen, a door and window to the garden as well as power and lighting. The extension has been completed with a pitched roof to the rear and offers the potential for conversion to a home office or gym, subject to requirements.
Situated within the highly sought after Hinchingbrooke Park estate, the property is located within walking distance of Huntingdon Town Centre, the Bus Station providing the Guided Bus route into Cambridge as well as Huntingdon Train Station offering fast line trains into London Kings Cross within 45 minutes.
Situated within the estate is schooling, a minimarket and Hinchingbrooke Country Park offering mountain bike riding, walks and picnic areas.
These particulars whilst believed to be correct at time of publishing should be used as a guide only. The measurements taken are approximate and supplied as a general guidance to the dimensions, exact measurements should be taken before any furniture or fixtures are purchased. Please note that Oliver James Property Sales and Lettings has not tested the services or any of the appliances at the property and as such we recommend that any interested parties arrange their own survey prior to completing a purchase.
In order to progress a sale, Oliver James will require proof of identity, address and finance. This can be provided by means of passport or photo driving licence along with a current utility bill or Inland Revenue correspondence. This is necessary for each party in joint purchases and is required by Oliver James to satisfy laws on Money Laundering.


