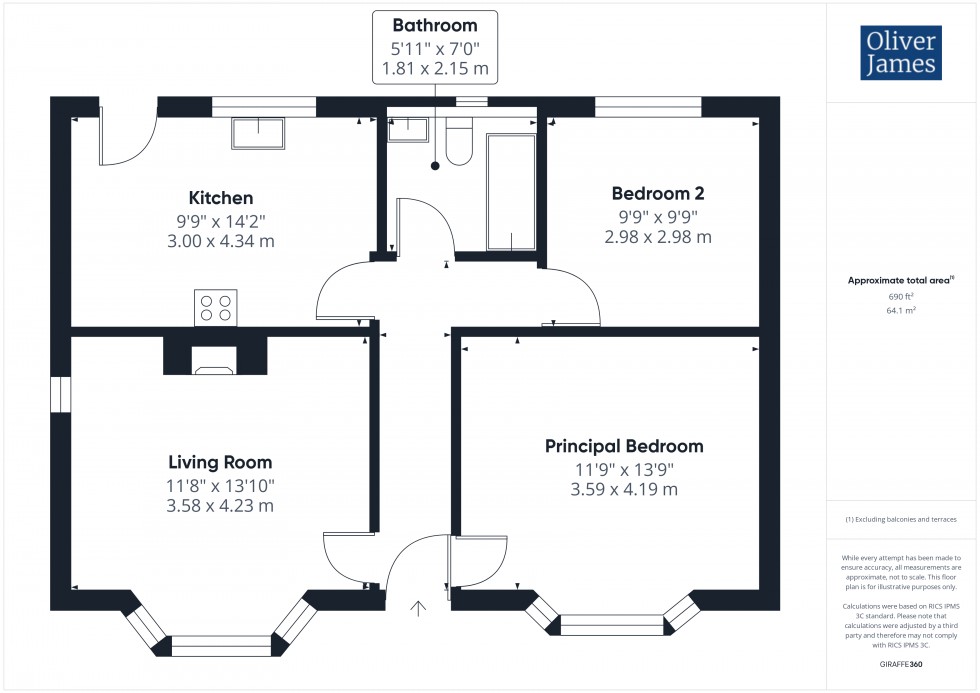

1 George Street, Huntingdon
Cambridgeshire, PE29 3AD
A detached, double fronted, bungalow with garaging sited on a 0.13 acre plot, just a short 15 minute walk to the train station and town centre.
This double fronted, detached, 1930s bungalow sits proudly sited behind hedging with the timber framed garage adjacent and gated access to the rear garden. Due to the orientation of the plot, there is plenty potential for extension or a loft conversion, subject to the relevant consent.
The property has well proportioned accommodation with high ceilings throughout, indicative of the era of construction, with coving and feature walls providing an elegant feel throughout.
The living room enjoys a bay window to the front and second window to the side letting plenty of light in with a similar sized bedroom located at the front as well with the second bedroom being to the rear with views over the rear garden.
Both the kitchen and bathroom are stylishly finished with contemporary fixtures, fittings and integral appliances.
The plot wraps around the property and the garages offering a fair degree of privacy, ideal for children to play in or budding gardeners to flourish.
The Gross Internal Floor Area is approximately 731 sq.ft / 68 sq.metres.
A useful porch to the front leads you into the hallway providing enough space for coats and shoes.
Serving the accommodation and providing access to the loft.
A lovely light, living room, with a triple glazed bay window to the front and window to the side. A feature fireplace provides a focal point to the room with cornicing and a feature wall giving an elegant feel.
The contemporary kitchen is fitted with a range of wall and base mounted cupboard units and a granite worktop with a window and door to the rear garden. Integral appliances include a range style cooker with gas hob, ovens and grill with an extractor over, plumbing for a washing machine, inset sink with drainer and integral fridge / freezer and dishwasher. There is also space for a dining table making it a lovely sociable, family, room.
A spacious double bedroom with a triple glazed bay window to the front.
A double bedroom with views over the rear garden.
Stylishly fitted with a three piece suite comprising panelled bath with shower over, shower screen and tiled surrounds, close coupled WC and wash hand basin. An obscure window overlooks the rear, there are tiled surrounds and flooring.
A single garage of timber construction with double doors to the front, power and lighting.
The property has a small gravelled frontage, framed by wooden fencing with a gate leading to the front door. There is hard standing parking to the front of the garage with gated access to the rear garden.
The garden is on two separate titles totalling 0.13 acres, shielded by mature trees to the rear offering a fair degree of privacy. The garden is to the main laid to lawn with mature flower and shrub borders.
The Property is heated by mains gas central heating and served via mains drainage, water and electricity.
The property is situated in the older part of central Huntingdon and just a 5 minute walk from the High Street, local shops and supermarkets. Schools catering for all age groups, both private and public can be found within a 20 mile radius of Huntingdon.
The town itself benefits from a variety of independent shops, larger supermarkets, restaurants and bars as well as retail outlets. Huntingdon Train Station provides access to London Kings Cross / St Pancras in under an hour and is a short walk away.
The bus station picks up the guided bus into Cambridge in under 45 minutes and there is easy access to the A14 road network which takes you into central Cambridge in under 30 minutes.
These particulars whilst believed to be correct at time of publishing should be used as a guide only. The measurements taken are approximate and supplied as a general guidance to the dimensions, exact measurements should be taken before any furniture or fixtures are purchased. Please note that Oliver James Property Sales and Lettings has not tested the services or any of the appliances at the property and as such we recommend that any interested parties arrange their own survey prior to completing a purchase.
Material Information relating to the property can be viewed by clicking on the brochure tab.
In order to progress a sale, Oliver James will require proof of identity, address and finance. This can be provided by means of passport or photo driving licence along with a current utility bill or Inland Revenue correspondence. This is necessary for each party in joint purchases and is required by Oliver James to satisfy laws on Money Laundering.
