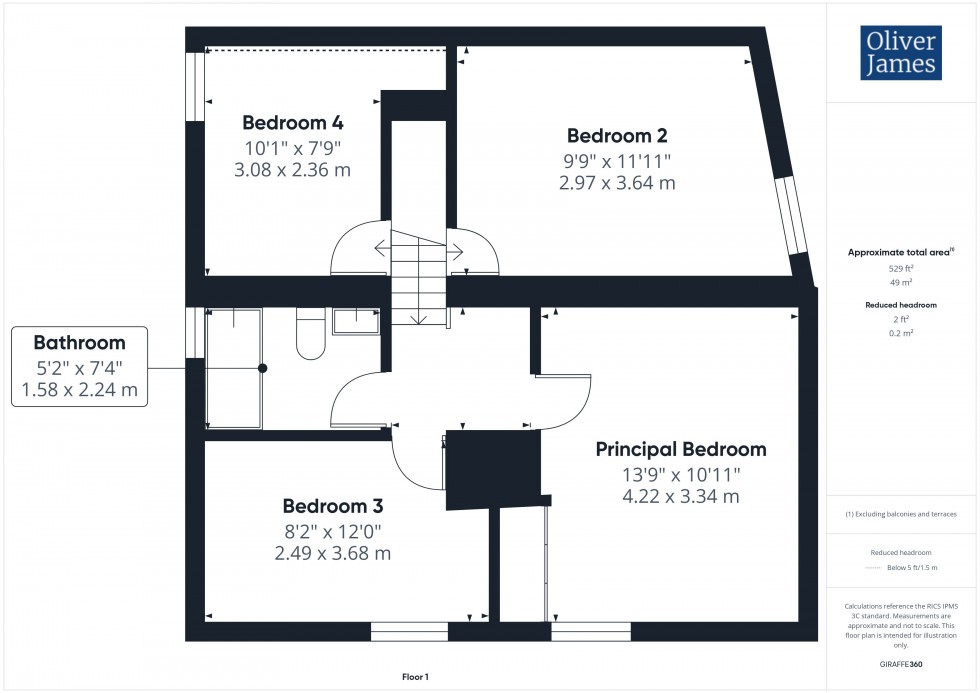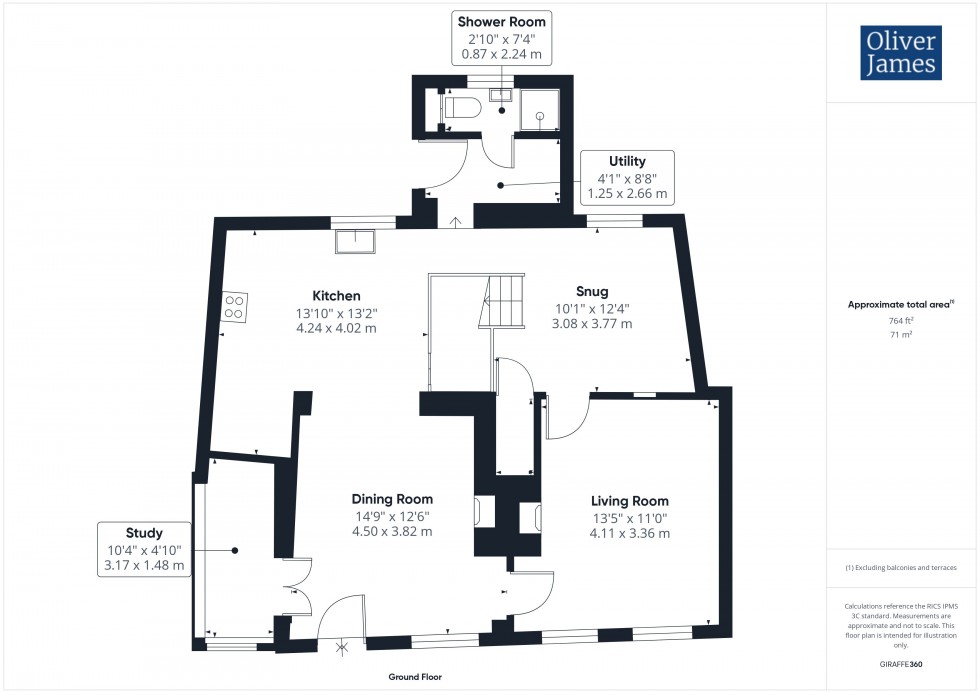

1 George Street, Huntingdon
Cambridgeshire, PE29 3AD
A refurbished character home sited in a lovely central village location with driveway parking and no onward chain.
Nestled in a central village setting, set among a lovely mixture of aesthetically pleasing character homes, this four bedroom home has been lovingly and thoughtfully refurbished by a local developer.
A smartly presented exterior comprising white render finish and picture frame windows, lead through to deceptively spacious living accommodation extending in excess of 1300 sq.ft
Although having a free flowing feel, there are multiple reception rooms providing enough space to work from home, families to enjoy or entertain. The hub of the home is the kitchen area which has been refitted with a tasteful range of units, integral appliances and a breakfast bar area - open into the dining room. A utility room and a downstairs shower room provide functionality.
On the first floor there are four bedrooms and a newly fitted bathroom, stylish, family bathroom.
A notable feature of the home is the gravelled driveway to the side providing off road parking with a low maintenance, west facing, rear garden.
Enjoy the best of village life with local amenities just a stone's throw away, while still being within a 15-minute drive to Peterborough Train Station for easy access to London Kings Cross in just an hour.
The Gross Internal Floor Area is approximately 1388 sq.ft / 129 sq.metres.
Open plan with the kitchen there is amply room for a large dining table and chairs. Built in cupboards and door to the front of the property. A lovely cast iron feature fireplace with tiled surrounds adds to the character of the property. Double doors lead to the study and there is access into the living room via a glass door.
Fitted with a stylish new kitchen with complimentary island unit. There is an integrated dishwasher, double oven and grill, electric hob and extractor fan over. Room for fridge freezer. Window over looking the garden. The kitchen is open into the dining space.
A great work area looking to the front of the property, room for desk and chair along with storage units.
A lovely living space to the front of the property, room for sofas and chairs, coffee table and units. There is a brick built fireplace giving the room a lovely focal point.
Tucked to the rear of the property is this lovely reception room, a versatile space, offering stairs to the first floor and a large built in cupboard.
With space and plumbing for washing machine and tumble drier and work surface over. Access into the rear garden via UPVC door. The downstairs shower room is adjacent.
Fitted with a shower cubicle, low level WC and wash hand basin. There is a built in cupboard housing the gas fired boiler.
Giving access to bedrooms 2 and 4 following a few steps up takes you to the main landing with access into bedrooms 3 and the principal as well as the bathroom.
Spacious double bedroom looking over the front of the property, there are built in wardrobes and room for drawers, side table and dressing table.
A large double room providing ample space for wardrobes, drawers, side tables and dressing table.
A lovely double room with space for wardrobes and drawers. Window to the front.
A very generous fourth bedroom, with room for wardrobe and drawers. There is also built in storage cupboard.
The modern bathroom comprises of P shaped bath with rainfall shower over and mixer attachment. Vanity sink unit with built in cupboards and low level WC.
The fully enclosed rear garden is low maintenance, layer with artificial grass there is also a patio seating area. To the side there is an open sheltered area /sitting area on the drive that could be converted to secure storage shed, subject to requirements.
The gated side access leads on the the gravel parking. The road to the side is private and any maintenance is shared equally between all of the properties it serves.
To the front of the property is plenty of on street parking for guests or further vehicles.
The Property is heated via mains gas central heating and served via mains drainage, electricity and water.
These particulars whilst believed to be correct at time of publishing should be used as a guide only. The measurements taken are approximate and supplied as a general guidance to the dimensions, exact measurements should be taken before any furniture or fixtures are purchased. Please note that Oliver James Property Sales and Lettings has not tested the services or any of the appliances at the property and as such we recommend that any interested parties arrange their own survey prior to completing a purchase. Material Information relating to the property can be viewed by clicking on the brochure tab.
In order to progress a sale, Oliver James will require proof of identity, address and finance. This can be provided by means of passport or photo driving licence along with a current utility bill or Inland Revenue correspondence. This is necessary for each party in joint purchases and is required by Oliver James to satisfy laws on Money Laundering.

