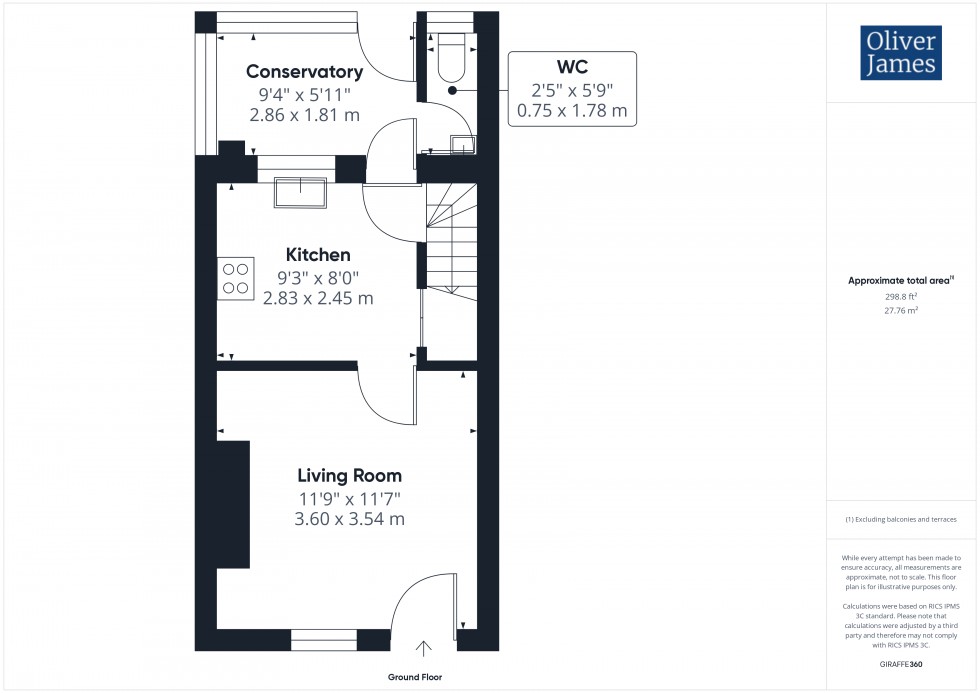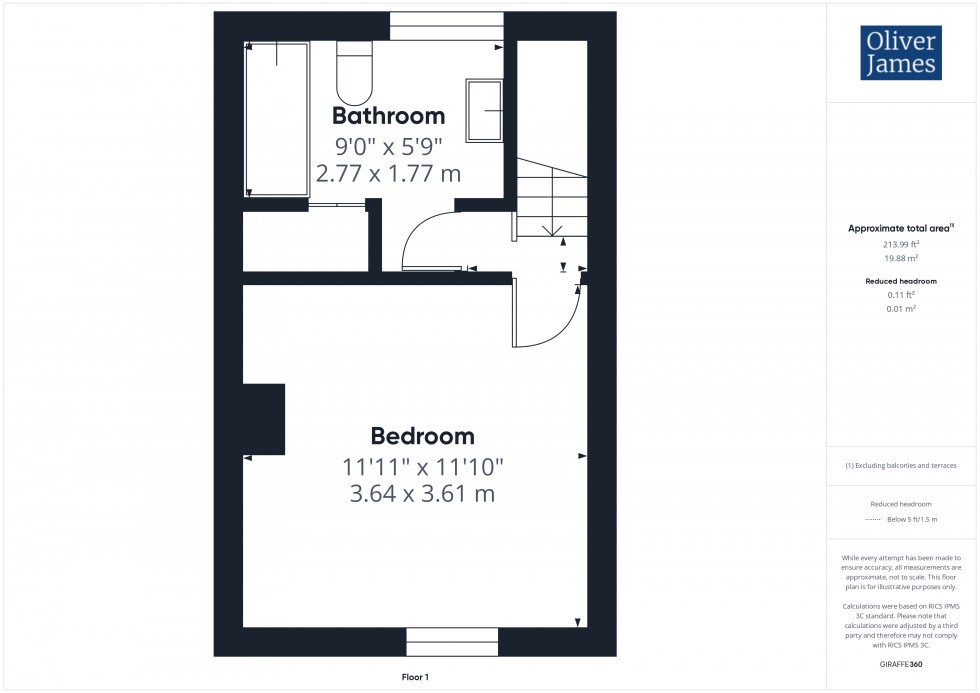

1 George Street, Huntingdon
Cambridgeshire, PE29 3AD
A quaint, one bedroom, cottage in a central desirable village location with a south facing 90 ft long garden. No chain.
20 Mill Green is a quaint cottage, benefiting from being on the end of the terrace, with side access into the rear garden.
Stepping into the front room there is access to the kitchen, a feature fireplace and useful storage cupboards. The kitchen has been fitted with a range of cupboards and worktop space with a large under/stair cupboard and a door hiding the stairs rising to the first floor.
A conservatory provides a handy boot room / utility area with plumbing for a washing machine, space for at tumble dryer and there is also a door leading to a WC.
Upstairs there is a double bedroom with plenty of space for bedroom furniture and a spacious bathroom with a three piece suite.
Externally the south facing garden extends to approximately 90 ft in length with an external storage shed and patio area.
A great opportunity for first time buyers or people downsizing, the property is offered with no forward chain and vacant possession.
The Gross Internal Floor Area is approximately 495 sq.ft / 46 sq.metres.
A door leads into the living room which has a feature fireplace and a window to the front.
The kitchen is fitted with a range of cupboard units and a granite effect worktop. A window looks into and a door leads into the conservatory. There is a free standing cooker with extractor over, stainless steel sink with drainer and space for a fridge / freezer with a useful understair cupboard and tiled flooring.
A UPVC conservatory with a door to the rear garden, tiled floor, plumbing for a washing machine and space for a tumble dryer.
Serving the first floor.
A spacious double bedroom with a window to the front.
The bathroom has been fitted with a three piece suite comprising panelled bath with electric shower above, wash hand basin and close coupled WC. An obscure window overlooks the rear, there are tiled surrounds and an airing cupboard housing the hot water cylinder.
Side access leads to the sunny rear garden which is south facing, extending to approximately 90 ft in length, enjoying a patio seating area and flower borders.
There is an external, brick built, storage shed with pitched tiled roof. A right of way exists across the garden to next door with gated access.
Although is no allocated parking with the property, there is on street parking to the front.
The Property is heated by individual electric heaters and served by via mains drainage, electricity and water.
Please note that the property is currently not registered with the land registry. Please speak to your appointed solicitor for further advice in this respect.
These particulars whilst believed to be correct at time of publishing should be used as a guide only. The measurements taken are approximate and supplied as a general guidance to the dimensions, exact measurements should be taken before any furniture or fixtures are purchased. Please note that Oliver James Property Sales and Lettings has not tested the services or any of the appliances at the property and as such we recommend that any interested parties arrange their own survey prior to completing a purchase.
Material Information relating to the property can be viewed by clicking on the brochure tab.
In order to progress a sale, Oliver James will require proof of identity, address and finance. This can be provided by means of passport or photo driving licence along with a current utility bill or Inland Revenue correspondence. This is necessary for each party in joint purchases and is required by Oliver James to satisfy laws on Money Laundering.

