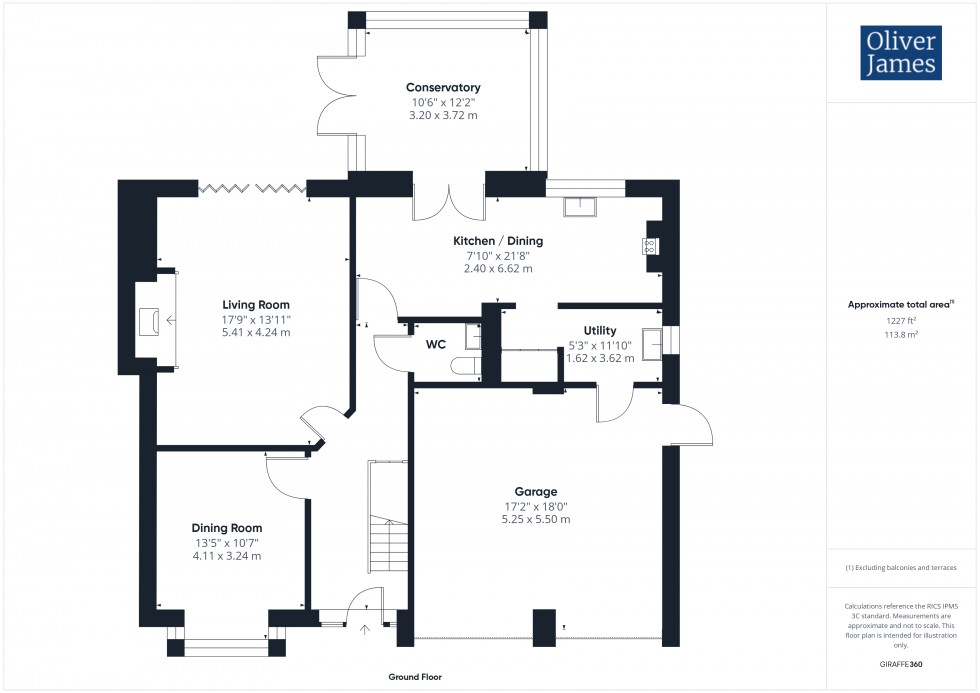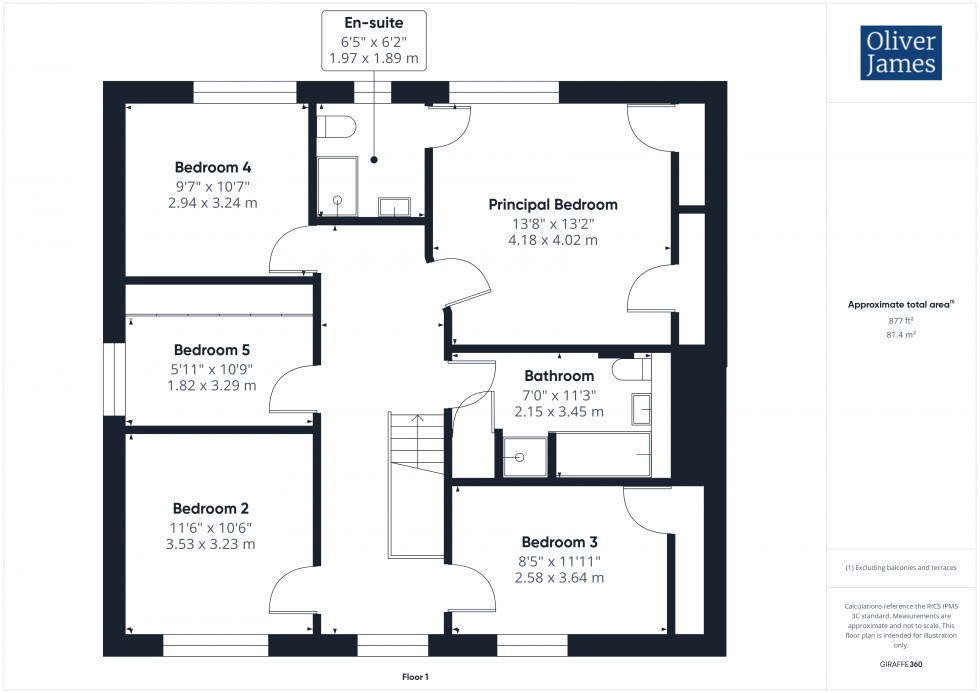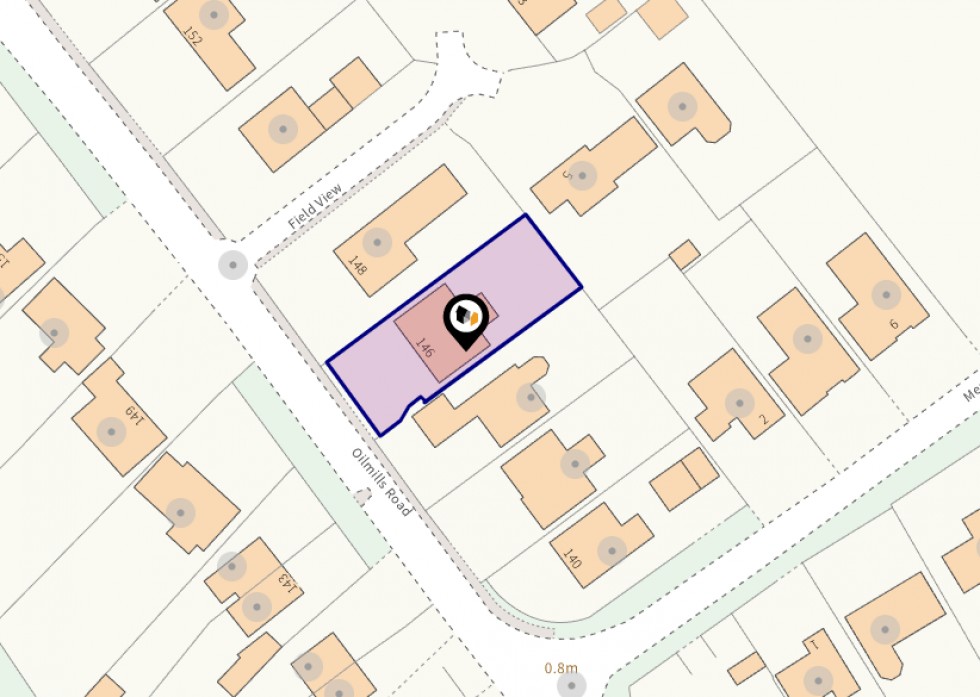

1 George Street, Huntingdon
Cambridgeshire, PE29 3AD
Sited on a lovely plot set back from the road with double garaging, this detached home is beautifully styled throughout set in a countryside setting, yet just a 5 minute drive from Ramsey.
146 Oilmills Road is a detached family home access via a gravelled driveway to the front providing plenty of parking and leading to the integral double garage with electronically operated doors to the front.
The current layout has been thoughtfully designed, well considered and generously proportioned throughout, creating a bright, spacious and comfortable living environment.
The central hallway leads to a large dual aspect, cosy, living room with an inglenook fireplace, great for cosy nights and a large kitchen / dining room, family room overlooking the rear garden, adjoining utility room and a WC. Through the utility there is access into the double garage.
On the first floor the bedroom layout provides flexibility for a range of family needs. There are five bedrooms, one currently used as a dressing room with a range of fitted wardrobes. The main bedroom features in-built eaves storage and an en-suite shower room, along with views across the gardens. A family bathroom serves the remaining bedrooms.
Recently landscaped, the rear garden enjoys the morning to day-time sun, a great place to unwind or enjoy morning coffee.
Located in the fenland village of Ramsey Mereside, Oilmills Road is approximately mid-way between Peterborough City Centre and Huntingdon Town Centre, both some 12 miles away, and only a couple of miles from Ramsey Town which hosts a range of independent shops, schools and amenities.
The Gross Internal Floor Area is approximately 1926 sq.ft / 179 sq.metres.
A part glazed door with decorative motif side panelling lets plenty of light in to the hallway which serves the downstairs accommodation. Stairs rise to the first floor with some useful storage underneath.
Great for entertaining, the dining room has a large bay window to the front.
An inglenook fireplace set in a brick surround with an inset multi-fuel burner creates a cosy feel, great for winter nights in, complemented by ceiling beams. Bi-folding doors lead out onto the decked seating area.
Fitted with a two piece suite and tiled surrounds.
The kitchen / breakfast room is well appointed with a farmhouse range of base and wall mounted cupboard units with a complementary granite effect worktop and a window overlooking the rear garden and French doors flowing into the sun room. Integral appliances include a fridge and freezer, one and a half bowl sink with a drainer and space for a dishwasher and rangemaster cooker.
The conservatory is of brick construction with a "cozy" insulated roof and windows overlooking the rear garden. An electric heater and a centrally heated radiator provide warmth whilst french doors lead onto the decked seating area.
A functional utility room fitted with a range of units and worktop space, sink unit and drainer with plumbing for a washing machine and the boiler is sited in the corner. There is an obscure window to the side and internal access into the garage. A large pantry cupboard provides plenty of additional storage, shelving, automatic lighting and has an integral wine cooler.
Two electric remote controlled doors to the front with a door to the side, power and lighting connected and a large built-in work bench to the rear.
An exceptionally large landing serves the first floor with a window to the rear and loft access to a part boarded loft space.
A north / east facing window to the rear lets plenty of light in with eaves cupboards providing handy storage.
The en-suite is fitted with a modern three piece suite comprising tiled double shower cubicle with shower over, close coupled WC and a wash hand basin with vanity storage underneath. An obscure window overlooks the rear, the flooring is tiled and a large wall mounted unit (matching the vanity unit) provides extra storage.
A double bedroom with a window to the front.
A third double bedroom with a window to the front and eaves storage.
A fourth double bedroom with a window to the rear.
The fifth bedroom is currently used as a dressing room, comprehensively fitted with a range of fitted wardrobes with a window to the side.
The bathroom is fitted with a contemporary suite comprising panelled bath, shower cubicle with tiled surrounds, close coupled WC and a wash hand basin. There is a velux window to the side, heated towel rail and an airing cupboard housing the hot water cylinder with shelving as well.
The property is set back from the road with a gravelled driveway providing parking for multiple vehicles and a mature front garden.
The rear garden enjoys the sun in different areas throughout the day, fully enclosed by timber fencing with gated access from the front. A sociable decked area leads out from the conservatory with bark and stone chipping borders. A timber shed provides useful storage with a further timber summer house being a great place to soak up the evening sun and there is also an external cold water tap.
The Property is heated via oil fired central heating and served by mains drainage, water and electricity.
Located in the fenland village of Ramsey Mereside, Oilmills Road is approximately mid-way between Peterborough City Centre and Huntingdon Town Centre, both some 12 miles away, and only a couple of miles from Ramsey Town which hosts a range of independent shops, schools (nursery, primary and secondary), three supermarkets, two medical centres, a dentist and a good selection of pubs, cafes and restaurants. Huntingdon and Peterborough train stations have fast lines into London Kings Cross taking only 45 minutes, and a guided bus from Huntingdon goes straight into Cambridge City.
These particulars whilst believed to be correct at time of publishing should be used as a guide only. The measurements taken are approximate and supplied as a general guidance to the dimensions, exact measurements should be taken before any furniture or fixtures are purchased. Please note that Oliver James Property Sales and Lettings has not tested the services or any of the appliances at the property and as such we recommend that any interested parties arrange their own survey prior to completing a purchase. Material Information relating to the property can be viewed by clicking on the brochure tab.
In order to progress a sale, Oliver James will require proof of identity, address and finance. This can be provided by means of passport or photo driving licence along with a current utility bill or Inland Revenue correspondence. This is necessary for each party in joint purchases and is required by Oliver James to satisfy laws on Money Laundering.


