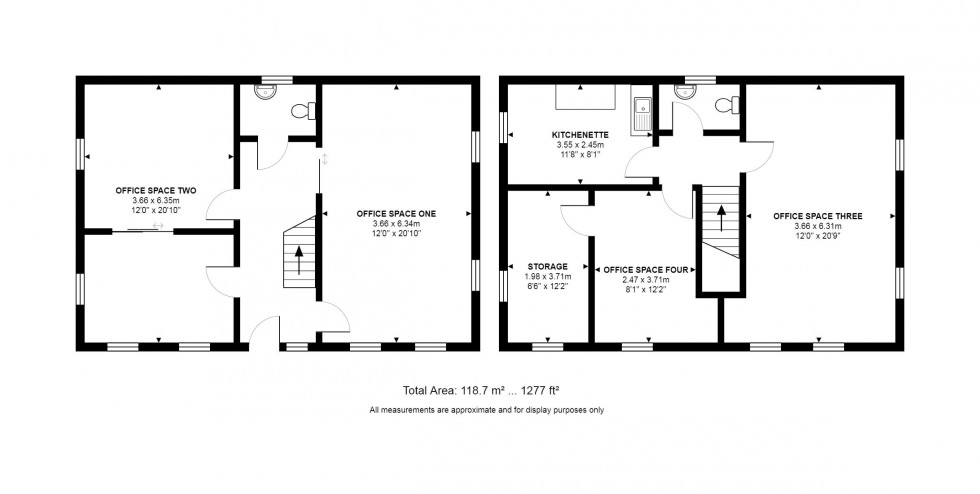

1 George Street, Huntingdon
Cambridgeshire, PE29 3AD
A freehold office premises with a Gross Internal Floor Area of 1277 sq/ft (118 sq/metres) benefiting from designated parking, located within walking distance of the Town Centre.
A freehold office premises with a Gross Internal Floor Area of 1277 sq/ft (118 sq/metres) benefiting from designated parking, located within walking distance of the Town Centre.
A two storey office space of 1277 sq/ft located within walking distance of Huntingdon Town Centre. The property benefits from off road parking and a potential rental income of £12,000 p/a.
The Gross Internal Floor Area is approximately 1277 sq ft (118 sq/metres)
Wooden front entry door. Stairs to first floor office space.
UPVC windows to front and side elevations. Two electric panel heaters.
UPVC Windows to front and side elevations. Two electric panel heaters. Sliding doors allowing possibility of dividing office space.
Fitted with a two piece suite comprising WC with low level cistern and wash hand basin. Obscure UPVC window to rear elevation.
UPVC windows to front and side elevations. Two electric panel heaters.
UPVC Window to front elevation. Electric panel heater.
UPVC Windows to front and side elevations.
UPVC window to front elevation. Electric panel heater. Stainless steel sink and drainer unit.
Fitted with a two piece suite comprising WC with low level cistern and wash hand basin. Obscure UPVC window to rear elevation.
Part boarded. Housing hot water immersion heater.
To the front of the building is private designated parking for four/five vehicles. There is gated access to storage area to side of building also.
The current rateable value as of the 1st April 2017 is £11,000, with a permanent discount of 0.05%.
Offices.
The Current rental figure for the Offices £12,000 p/a.
There is mains electricity and sewage connected to the building.
There is no annual service charge for the development however in the event work needs to be completed to the road, a contribution is required, calculated proportionate to the size of each building on the development.
The Tenure of the Property is Freehold.
These particulars whilst believed to be correct at time of publishing should be used as a guide only. The measurements taken are approximate and supplied as a general guidance to the dimensions, exact measurements should be taken before any furniture or fixtures are purchased. Please note that Oliver James Property Sales and Lettings has not tested the services or any of the appliances at the property and as such we recommend that any interested parties arrange their own survey prior to completing a purchase.
In order to progress a sale, Oliver James will require proof of identity, address and finance. This can be provided by means of passport or photo driving licence along with a current utility bill or Inland Revenue correspondence. This is necessary for each party in joint purchases and is required by Oliver James to satisfy laws on Money Laundering.
