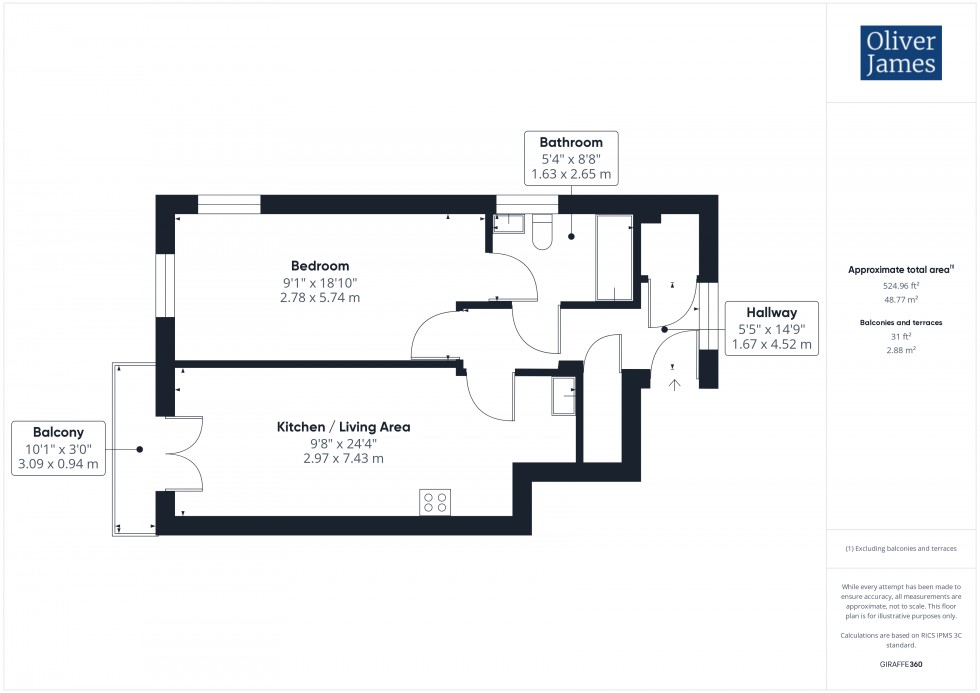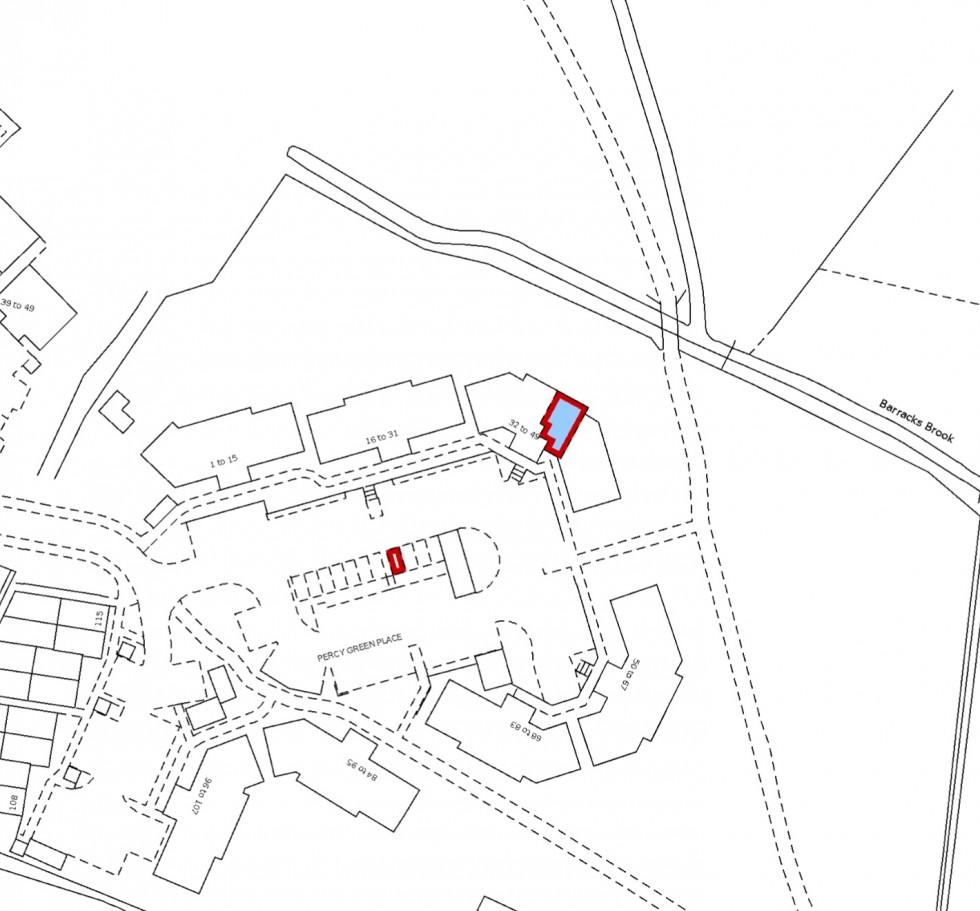

1 George Street, Huntingdon
Cambridgeshire, PE29 3AD
A spacious top floor apartment, flooded with natural light, sited just a short stroll from the Train Station and Town Centre with allocated parking.
Percy Green Place sits on a small development off Lake Way in Stukeley Meadows within a 15 minute walk of the Town Centre as well as closer amenities within Stukeley Meadows itself. For the commuter, it is easy to get either into or out of Huntingdon onto the A14 and A1 road network and the station is within a 10 minute walk.
The property forms part of a purpose built block with a secure entry phone system providing access to the building. This top floor apartment has been finished to a high standard with a functional open plan kitchen / dining / living room leading through french doors onto the balcony with views over the well maintained communal gardens.
A notable feature are the plethora of windows flooding the apartment with light throughout.
The bathroom has a contemporary suite with modern tiled surrounds and the bedroom is a spacious double with dual aspect windows letting plenty of light in.
Outside the property benefits from one allocated parking space and there are pretty communal gardens with communal bins. A handy path takes you through to the train station or the local supermarket within a 10 minute walk.
The Gross Internal Floor Area is approximately 581 sq.ft / 54 sq.metres.
A light entrance hall with a large window to the front and two large storage cupboards.
A spacious room with French doors leading out onto the balcony. One end of the room is fitted with a range of modern base and wall mounted cupboard units, integral four ring ceramic hob with extractor sited above, sink with drainer and plumbing for a washing machine and space for a fridge / freezer.
The balcony leads out from the kitchen / living room with views over communally landscaped gardens.
A large bedroom with dual aspect windows letting plenty of light in.
With access from the hallway and bedroom, a contemporary bathroom fitted with a bathroom suite comprising panelled bath with glass shower screen, tiled surrounds and shower over, close coupled WC and wash hand basin with vanity cupboard unit underneath. A large obscure window is to the side and there is a chrome heated towel rail.
The service charge is £1761.91 per annum, inclusive of the Ground Rent.
The Tenure of the property is Leasehold with the lease term being 125 Years from 1 January 2007 with 107 years remaining.
The development benefits from well maintained communal gardens and allocated bin stores. The property has one allocated parking space.
These particulars whilst believed to be correct at time of publishing should be used as a guide only. The measurements taken are approximate and supplied as a general guidance to the dimensions, exact measurements should be taken before any furniture or fixtures are purchased. Please note that Oliver James Property Sales and Lettings has not tested the services or any of the appliances at the property and as such we recommend that any interested parties arrange their own survey prior to completing a purchase.
In order to progress a sale, Oliver James will require proof of identity, address and finance. This can be provided by means of passport or photo driving licence along with a current utility bill or Inland Revenue correspondence. This is necessary for each party in joint purchases and is required by Oliver James to satisfy laws on Money Laundering.

