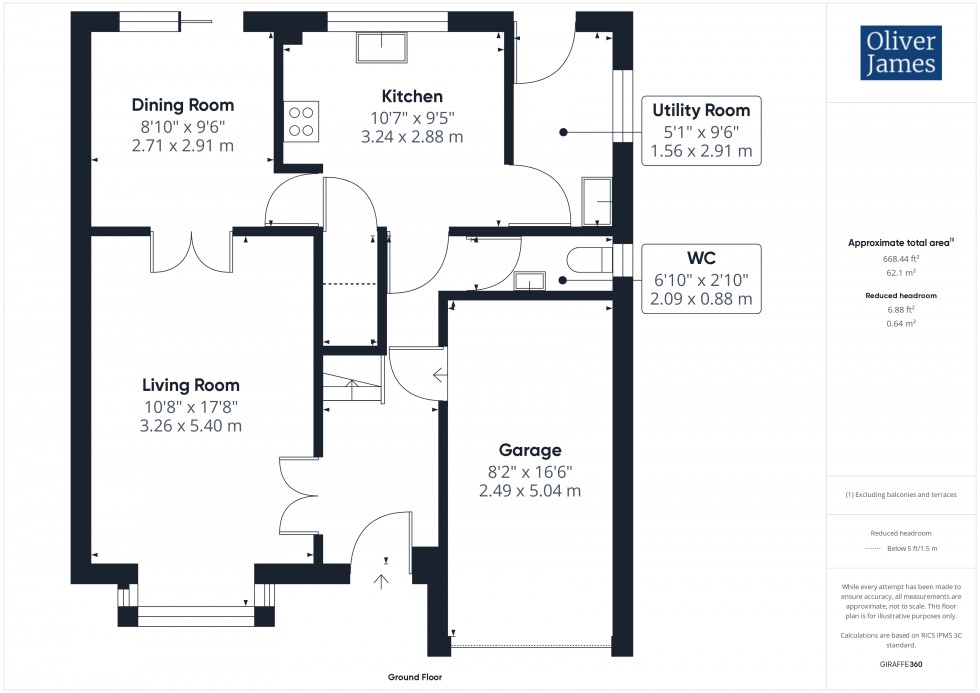

1 George Street, Huntingdon
Cambridgeshire, PE29 3AD
A short walk away from local schooling, the Town Centre and Train Station, a four bedroom / two bathroom home requiring modernisation, offered with no forward chain.
This aesthetically pleasing detached home is located within the popular Stukeley Meadows estate, on the outskirts of Huntingdon, which is always popular due to the great community feel and links to the town, train station and local schooling.
The property does require modernisation and improvement however offers lots of potential for an owner to present and tailor the accommodation as they wish. The accommodation is spacious yet versatile with two reception rooms, kitchen, WC and a utility completing the downstairs.
Upstairs are four bedrooms, all with built-in wardrobes, an en-suite and further family bathroom. There is also integral single garaging which offers potential for conversion to further accommodation, subject to requirements and consent.
The local primary school within Stukeley Meadows is a short stroll away, further schooling a short drive or cycle ride away. For the commuters there is easy access onto the A1 or A14 road network and Huntingdon Train Station is a 20 minute walk away with fast lines into Kings Cross in under 50 minutes.
The Gross Internal Floor Area is approximately 1259 sq.ft / 117 sq.metres.
Giving access to the living room and into the kitchen. There are stairs to the first floor and an internal door into the garage.
A generous and well proportioned room. A bay window sits to the front and there is a gas feature fireplace. Double glass doors from the living room into the dining room.
Looking out into the garden via the patio doors there is room for a dining table and chairs. There is a door leading into the kitchen and the double door into the living room.
Fitted with a range of base and wall mounted units with intergrated oven and hob. Space for fridge freezer and a large under stairs pantry cupboard. The window overlooks the rear garden.
With space and plumbing for washing machine and tumble drier. Door leading into the rear garden and window to the side.
Fitted with a low level WC and wash hand basin. Obscure window to the side.
Giving access to all bedrooms and the family bathroom. Loft access the airing cupboard housing the hot water tank.
Facing to the front of the property the principal bedroom is very generous in size with room for double bed plus furniture. The bedroom also has built in wardrobes.
Fitted with shower cubicle, low level wc and wash hand basin. Window to the front elevation.
Double room overlooking the front aspect room for double bed and furniture there are also built in wardrobes.
Double bedroom with room for double bed and chest of drawers. Built in wardrobes. This bedroom sits to the rear of the property.
A very generous single bedroom with room for single bed and furniture, built in wardrobes and over looking the rear garden.
A lovely sized bathroom to the rear of the property with panel bath with mixer shower attachment. Low level WC and pedestal wash hand basin. Obscure window to the rear.
Integral garage with up and over door to the front, power and lighting. The gas fired central heating boiler is sited in the garage.
The front of the property offers driveway parking and a gravelled area with shrub boarder.
Side gated access leads to the enclosed rear garden which is mainly laid to lawn with a patio seating area.
The Property is heated by mains gas central heating and served via mains drainage, water and electricity.
The Property is being sold on behalf of the executors of the estate and as such knowledge of the Property is limited. The Property is sold as seen.
These particulars whilst believed to be correct at time of publishing should be used as a guide only. The measurements taken are approximate and supplied as a general guidance to the dimensions, exact measurements should be taken before any furniture or fixtures are purchased. Please note that Oliver James Property Sales and Lettings has not tested the services or any of the appliances at the property and as such we recommend that any interested parties arrange their own survey prior to completing a purchase.
Material Information relating to the property can be viewed by clicking on the brochure tab.
In order to progress a sale, Oliver James will require proof of identity, address and finance. This can be provided by means of passport or photo driving licence along with a current utility bill or Inland Revenue correspondence. This is necessary for each party in joint purchases and is required by Oliver James to satisfy laws on Money Laundering.
