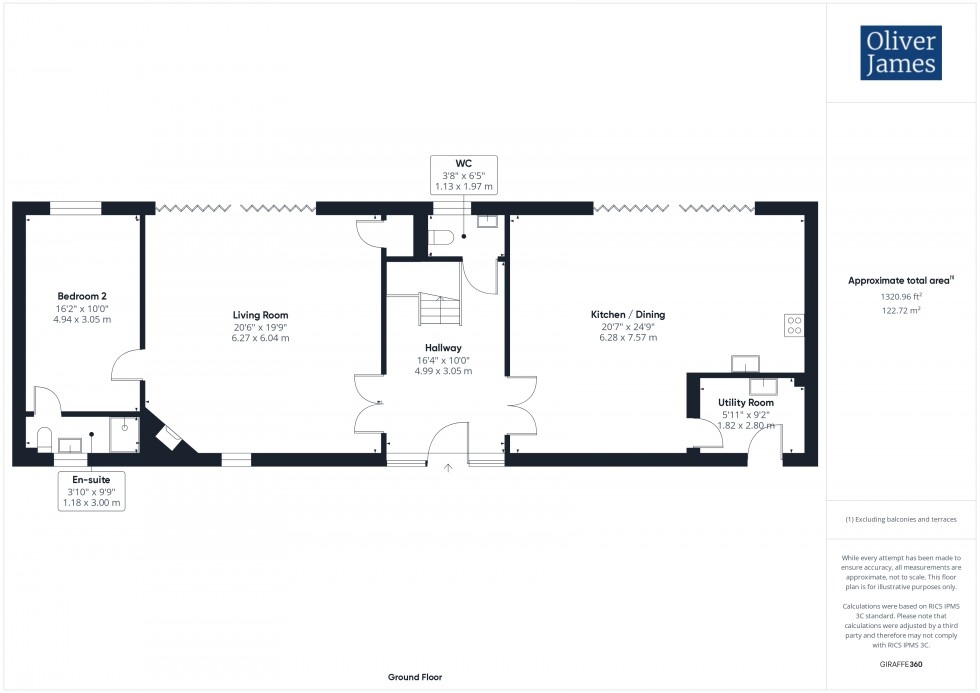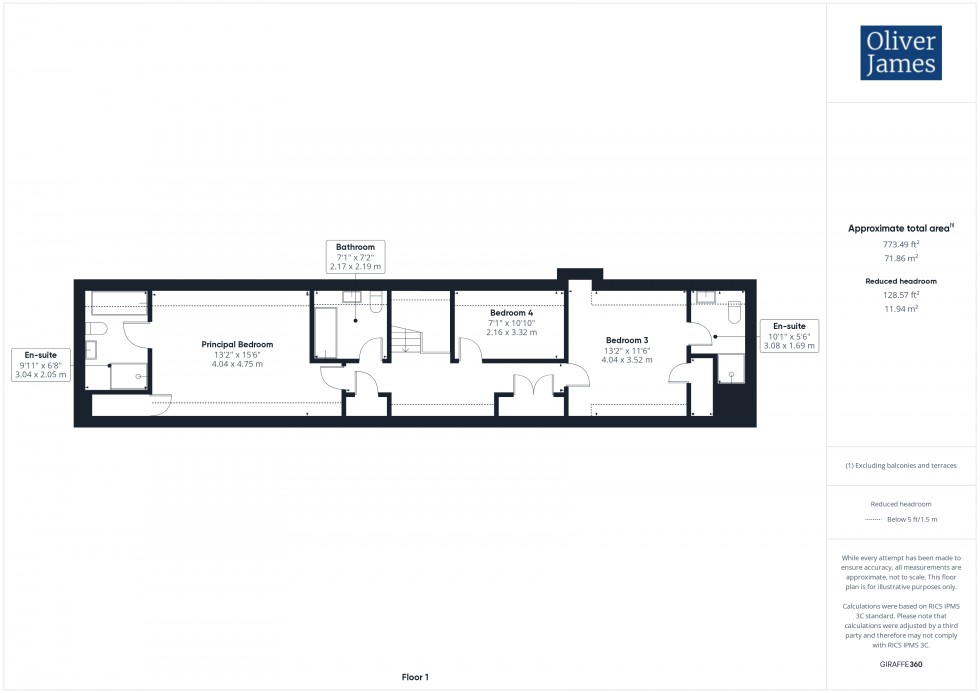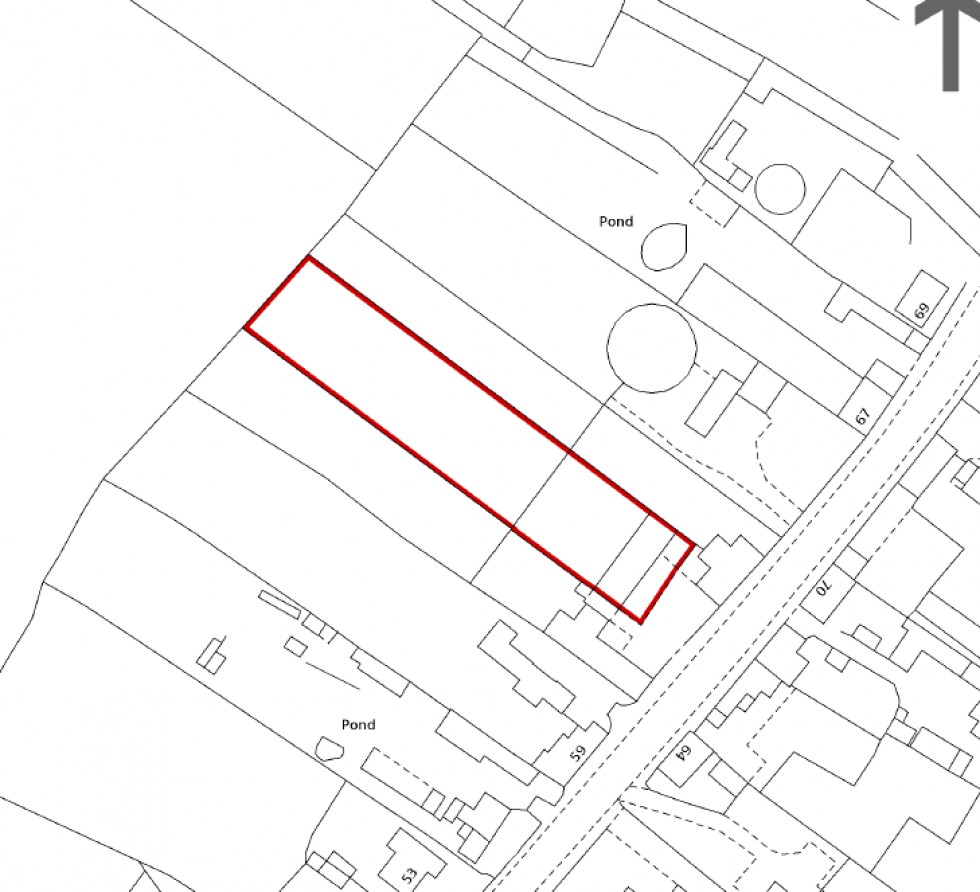

1 George Street, Huntingdon
Cambridgeshire, PE29 3AD
A versatile, four bedroom / four bathroom, aesthetically pleasing barn style home sited on a plot of 0.55 acres in a lovely village location with great amenities close by.
A lovely example of a modern home, constructed in 2015, sympathetically built in a barn style to suit the village surroundings and aesthetics. Set in a cul-de-sac of three homes with a driveway and car port to the front there is also a vehicular access to the rear and adjoining paddock.
The accommodation has been thoughtfully designed with a large welcoming entrance hall, oak staircase to the first floor and double doors to the living room and kitchen / dining room.
The downstairs bedroom provides versatility for a modern family, multi-generational living or working from home with an en-suite shower room. The living room has a cost feel with a gas stove and bi-folding doors to the rear garden where the fabulous sunsets can be enjoyed.
The kitchen / dining room has been upgraded by the owner with a stunning range of cupboards, integral appliances and granite worksurfaces with a sociable breakfast bar and a functional utility room sited just off with a door to the front, ideal for coming in from muddy countryside walks.
Upstairs two double bedrooms have en-suite shower rooms, there is a smaller fourth bedroom or study and a family bathroom.
The gardens total just over 0.55 acres with a formal lawned gardens and a paddock to the rear.
Enjoying a lovely community spirit Great Gidding has lovely amenities with countryside walks in abundance and easy access back to the larger village of Sawtry and the A1 road network.
The Gross Internal Floor Area is approximately 2285 sq.ft / 212 sq.metres.
The recently replaced partly glazed composite door with side panels leads into a spacious hallway with an oak staircase to the first floor and useful storage underneath. Double doors lead into the living room and kitchen.
Fitted with a two piece suite.
A spacious kitchen / dining room which has recently been refitted with an extensive range of base and wall mounted cupboards with a granite worktops and breakfast bar area. A range of integral appliances include a dishwasher,
inset sink with mixer tap, oven and combination oven/microwave, induction hob with extractor hood over, larder unit with further appliance spaces for an American fridge/freezer. There is plenty of space for dining together with a seating area and bi-folding doors open onto the patio seating area, great for entertaining.
A useful utility room benefiting from a door to the front, ideal for coming in from long countryside walks. A range of cupboard units are fitted with worktop space, inset sink and drainer with plumbing for a washing machine and appliance spaces.
A spacious, dual aspect, living room with bi-folding doors to the rear garden and a full height window to the front. A brick corner fireplace is the feature of the room with an inset gas-fired wood burner and a corner cupboard houses the hot water cylinder.
A useful downstairs bedroom with a window overlooking the rear garden and plenty of space for bedroom furniture.
Fitted with three piece suite comprising shower cubicle with independent shower over and tiled surrounds, wash hand basin and close coupled WC. An obscure window looks to the front, there is a chrome heated towel rail and tiled surrounds and flooring.
Serving the first floor accommodation with a roof window to the front and built-in storage cupboards.
An impressive principal bedroom with a roof window to the rear, a built-in range wardrobes and a further storage cupboard.
The principal en-suite has been refitted with a three piece suite comprising a free-standing double-ended bath, double shower cubicle, wash hand basin and close coupled WC. There is a roof window to the rear, tiled surrounds and flooring as well as a chrome heated towel rail.
A double bedroom with a roof window to the rear and built-in wardrobe.
Fitted with three piece suite comprising shower cubicle with independent shower over and tiled surrounds, wash hand basin and close coupled WC. An obscure window looks to the rear, there is a chrome heated towel rail and tiled surrounds and flooring
A single bedroom with a roof window to the rear.
The family bathroom is fitted with a three piece suite comprising panelled bath with tiled surrounds, close coupled WC and wash hand basin. There are tiled surrounds, flooring and a chrome heated towel rail.
The property is approached via a gravelled driveway serving the cul-de-sac of three homes. Parking is to the front with a double, covered, cart barn to the side providing further parking.
To the rear of the property are formal gardens with a large patio area and lawned main garden with a variety of plant and shrub borders, water feature, timber pergola, water and power. Fencing and a five bar gate separates the additional meadow to the rear.
There are two large timber sheds in the rear, a timber pergola, outside water and power.
The pleasant village of Great Gidding is located on the Cambridgeshire / Northamptonshire border and is the larger of three villages known as The Giddings, with Steeple Gidding and Little Gidding being its smaller neighbours. The village benefits from a local village store, Gidding Den and Country Shop, Church and Public house.
The nearest towns are Oundle (approx. 7.7 miles) and Huntingdon (approx. 13.7 miles) both offering a wide range of amenities and shopping facilities whilst the City of Peterborough is located 17 miles to the north. The village has good access routes to the A1 or A14 and a major train hub can be found in Peterborough providing links to major cities across England and Scotland.
Fast trains to London Kings Cross can also be taken from Huntingdon. The larger village of Sawtry is located approximately 5 miles away where health facilities, public house, leisure centre, schools and a variety of convenience stores can be found.
The central heating for the property is serviced by air source heat pump installed 2015, the ground floor being underfloor heating and upstairs being radiators The property is connected to mains drainage and electricity with Calor gas bottles for the gas stove in the living room.
Serving the three properties in the cul-de-sac is a surface water pump, located in driveway. The cost of this is split between the three homes and equated to approximately £400 last year.
These particulars whilst believed to be correct at time of publishing should be used as a guide only. The measurements taken are approximate and supplied as a general guidance to the dimensions, exact measurements should be taken before any furniture or fixtures are purchased. Please note that Oliver James Property Sales and Lettings has not tested the services or any of the appliances at the property and as such we recommend that any interested parties arrange their own survey prior to completing a purchase. Material Information relating to the property can be viewed by clicking on the brochure tab.
Material Information relating to the property can be viewed by clicking on the brochure tab.
In order to progress a sale, Oliver James will require proof of identity, address and finance. This can be provided by means of passport or photo driving licence along with a current utility bill or Inland Revenue correspondence. This is necessary for each party in joint purchases and is required by Oliver James to satisfy laws on Money Laundering.


